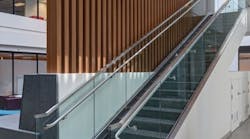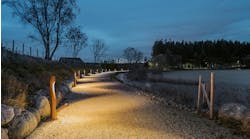Design needs to work hard all year long and that’s especially true with wellness-centered design strategies that play a crucial role in keeping people happy, healthy, and active.
Encourage Walking to Boost Productivity
A few simple changes to space layout can encourage people to walk more. Arrange communal amenities (coffee makers, water dispensers, and equipment like printers or copiers) in a central location instead of sprinkling them throughout an office. Not only do users have to walk farther to get what they need, they’re also drawn into a mini meeting space where colleagues can bump into each other and spark impromptu conversations, noted Joshua Zinder, principal of JZA+D, an integrated design firm.
People are also more likely to move if the walk is entertaining, added Turan Duda, design partner at Duda | Paine Architects. Think of a shopping mall—you may walk a few thousand feet but there are plenty of interesting stores and kiosks along the way to keep you entertained. One recent Duda|Paine project, a five-building campus for Blue Cross Blue Shield in Chattanooga, Tenn., illustrates this principle with a central courtyard and walkways connecting the buildings. “We designed a series of stops along the way so that if you walk 1,000 feet, you’ll come across a cafe, a fitness center, a wellness center, and an education center,” Duda explained.
Even more: Designing for the Multi-Generational Workplace
Designers can also take a cue from ACT, Inc., an educational assessment, research, and management firm headquartered in Iowa City, Iowa. The company has embraced the benefits of walking-friendly workplaces by mapping out several walking trails on its campus in addition to a quarter-mile path inside one of its buildings. Try marking distances along the route with signage so people can see how far they’ve walked and find the motivation to keep going. “We’re huge proponents of taking breaks, getting up, and going for walks,” said Sandy Stewart, ACT’s Wellness manager. “It’s about breaking down barriers to wellness. People don’t want to be unhealthy, but they don’t necessarily have the resources to get active at work.”
in Lawrenceville, NJ, encourages people to take the scenic route instead of using the elevator.
Promote Usage of Stairs for a Quick Office Workout
Spaces like fire stairs are often neglected by designers and end up being gray and drab, Duda noted. Create visual interest around the stairs to encourage people to take the scenic route rather than using the elevator.
“Try doing something more playful and using color,” he added. “Lighting there is often minimal too, so [that] is another important piece.” Locate communal spaces like kitchens and lounges near stair landings whenever possible to draw occupants toward the stairs with the promise of convenience and community.
Related: HGA Designs AAA’s New Regional Headquarters - Looks to the Open Road
Turn Dining Areas into Meeting Spaces
Break rooms and cafeterias don’t have to be boring. Good design can turn a bland area into a destination that employees want to visit. Seating and tables in a variety of heights and finishes give the space a diverse look and ensure that everyone can find a comfortable place to sit. Pendant lighting adds additionaml visual interest. If possible, try putting break areas near windows so that users can enjoy natural daylight while they relax.
perching stools and bar-height chairs. The glass-walled stairs land at a lounge space on every floor to encourage
employees to use them rather than the elevator.
Emphasize Fun in Fitness Centers
Exercise areas are often an afterthought and, as a result, they often end up in leftover closets or back rooms with a few Nautilus machines, Duda explained. A client who’s looking to build a fitness center that people will actually use needs something more inviting. ACT, for example, opted to renovate an old space into an 8,000-square-foot wellness center with a fitness area, locker rooms, and showers.
“Make it more front and center, more visible, and closer to an outdoor space if possible so that people have the chance of running or walking outdoors and coming back to the gym,” Duda suggested. “The location matters.”
Janet Morra, principal and partner at Margulies Perruzzi Architects, recommends surveying occupants to find out what fitness amenities they need and following their lead. Designers can also create collaborative or conference areas that serve double duty as spaces for yoga or fitness support. If you go this route, build in storage for necessities like yoga mats.
Facilitate Access to Green Space
Almost any building can incorporate a view of plant life, even without a bank of windows. The North American Office for Cimpress, a mass customization vendor, features an indoor green wall that has been affectionately dubbed “the salad wall” for its location in the corporate dining facility.
“It has a double purpose,” Morra explained. “Having plants indoors has a very specific impact on indoor air quality, but it also gives people a relaxing, soothing image to look at. It’s aesthetic and useful at the same time.”
this indoor living wall does double duty by bringing a green view inside and improving indoor air quality.
101 Station Drive building in Westwood, MA. The casual seating encourages conversation.
Provide a Change of Pace
A variety of work environments can help boost productivity, Zinder noted, but variety is about more than standing desks and perching areas. A standing desk could be one component of a larger plan, but a few lounges and breakout spaces of different sizes will ultimately benefit users more by allowing them to choose the spaces that best fit their needs at any given time. Having a variety of different work styles simultaneously attacks obesity, inactivity, and even stress by allowing workers to move around throughout the day.
This game room at 275 Wyman Street in Waltham, MA, features a variety of seating and a handful of gaming options.
Creating breakout spaces also lets turns a client’s underused or least attractive spaces into real assets. One project Duda worked on included creating a quiet reflection space for patients and families in the Duke Cancer Center. The 30- by 30-foot space was behind an elevator bank and had no access to natural light, posing a challenge for the design team.
“You couldn’t ask for a more depressing space to work with,” Duda said. “The space had to be transformative, but at the same time it had no daylight. We used lighting in such a way that it simulated sunrise to sunset with the color of light in the room. Human beings rely on those cues to tell us what time of day it is or what the weather is and it’s an important factor in people’s mental state. It became a room for people to go and find respite and reflection, and doctors and nurses use the space as much as patients do.”
but thoughtful design created a valuable, transformative sanctuary for patients, families and hospital staff.
Related Content
Are Sit-Stand Desks the Solution to Our Sitting-Too-Much Problem?
Acoustics 101: Sound + Vibration
How to Make the Best Use of Standing Desks (Buildings.com)



