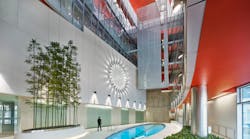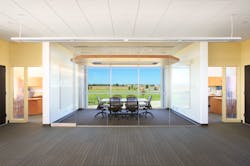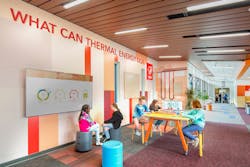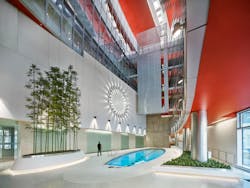Net zero energy buildings have never been more feasible to achieve. With decades of energy modeling and proven technologies at their disposal, designers can confidently realize these sustainable projects. The only major difference is placing energy efficiency at the forefront of all decisions.
“It is always better to reduce the energy footprint first and then supplement with renewables in zero energy design. You’d be amazed at the creativity that this approach unlocks,” according to Jason Fierko, director of energy management for EwingCole.
Learn how three projects in northern climates with summer-winter extremes achieved net zero energy.
Design Engineers (Iowa)
“The roof was ideal because it has a low slope, full sun exposure and few mechanicals,” explained Dwight Schumm, managing principal. “The 6,500-square-foot array is also mounted on a ballasted framework with weights—the only penetrations are for electrical.”
Other measures included upgrading to LEDs to achieve under 0.36W per square foot, geothermal and an energy recovery unit.
As the building has metered spaces, Design Engineers verified a full year of net zero energy to earn certification through the International Living Future Institute (ILFI). They have continued to track consumption and production in real time.
“Net zero energy is very achievable, especially when you start as low energy,” stressed Schumm. “Iowa has summers and winters with high loads, yet we were able to lower and offset demand. We didn’t do anything exotic—every solution was off the shelf.”
Forest Edge Elementary School (Wisconsin)
Net zero is educating the next generation at Forest Edge Elementary School in Fitchburg, Wisconsin. Bray Architects utilized several energy strategies through the 126,600-square-foot facility, such as solar, geothermal and all-electric systems.
“Net zero energy is not a large investment—it even has an ROI,” emphasized Chris Eger, project leader architect for Bray. “Forest Edge is a 100-year-old school, yet has a 10- to 15-year payback with only an 8-10% cost premium.”
To mitigate summer heat gain, the site avoids direct light on the east and west sides. Classrooms are on the north face yet have plentiful windows. Electrochromic glass is used on the south facade.
“Working with an energy model was essential on Forest Edge. It enabled us to be intentional about design choices, such as reductions in energy intensity, building orientation and a stepped roof to maximize solar,” Eger explained.
The array produces 646 kW and covers 93% of the roof. Because there’s a 20% buffer between energy production and demand, there’s also a 125kW battery. The school can draw on this reserve during startup times and peak loads or sell back to its utility.
“Most importantly, Forest Edge allows educators to take their teaching to the next level. Every neighborhood has graphics and digital displays for each K-6 grade,” said Eger. “The school itself is part of the curriculum.”
Unisphere (Maryland)
When EwingCole was asked by United Therapeutics to create a zero energy building, they first created an energy budget by calculating the site’s power generation potential. This number drove the building design, right down to square footage and space programming.
“We started with a solar analysis, which is essential in an urban setting. Only after we knew the capacity for site energy did we determine how much space it could supply. We verified that renewables could support a 210,000-square-foot facility,” explained Fierko.
The client’s request for a cylindrical exterior was leveraged for energy production, with 3,000 solar panels between the facade and roof.
“The solar array is actually larger than the floorplate because it’s both horizontal and vertical,” said Jennifer Wampler, project principal. “The visible panels also clearly tell a passerby how the building operates.”
Several passive heating and cooling strategies were integrated. The pool doubles as a heat sink while the atrium acts as a thermal chimney. Excess heat from the geothermal system is rejected into the pool, keeping the water around 78 degrees F.
There’s also a thermal labyrinth, which is 14 feet below grade and in contact with the earth. As outside air passes over the stable temperature of the concrete mass, it picks up heat in the winter and cools down in the summer.
Natural ventilation is also used for approximately a quarter of operating hours, including overnight. Users can decide how far to open a window, but only after automation determines that conditions are ideal for fresh air. The same interface also controls temperature adjustment, window tint and overhead fan operation.
“People are the hardest part to model, yet occupants are an essential factor. Interior design can proactively engage them,” Wampler added. “Unisphere has a real-time dashboard that shows users how their behavior affects the building. There are also colored light displays that depict the energy mode: heating, cooling or ventilation. These features remind occupants that net zero is a shared goal.”



