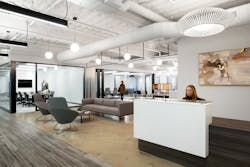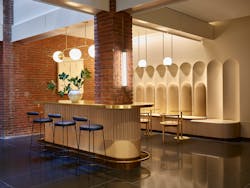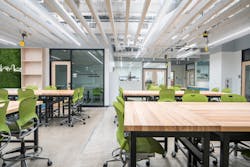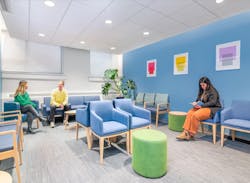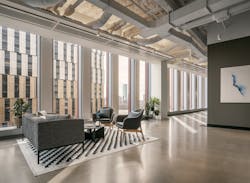Whether you’re a sports fan or not, Boston’s history of professional sports dominance is well established. Titletown, as it’s also known, is now home to a handful of design projects that are winning the sustainability game. From a new student health center and a civil engineering innovation studio to innovative new office spaces, the following new projects have one thing in common: they are racking up LEED points and cementing the city’s future as a champion of the environment as well.
1. Oxford Properties | 125 Summer Street, Boston MA 02111
Understanding that the pre-COVID office does not support the workstyle of the future, Oxford Properties tapped Boston-based firm SGA to create a space that provides what companies and individuals need from the workplace that the home does not provide: dynamic and flexible spaces that are safe, comfortable, adaptable and that foster a sense of community. Catering to a new era of office workers, SGA designed a speculative suite on the fourth floor of Oxford’s 22-story, LEED-Gold certified office tower. At the center of the space, an elevator bank and restrooms are enveloped by a supply amenity zone as well as the main circulation path. Around the perimeter, SGA designed a series of open spaces and closed rooms to facilitate four distinct work modes. A reception area and lounge take on a variety of functions: greeting visitors, supporting employee tech needs, providing a full pantry, and enabling informal collaboration through the use of flexible furniture.
2. 179 Lincoln | 179 Lincoln St, Boston MA 02111
3. Northeastern University | 110 Forsyth St, Boston, MA 02115
4. Boston University | 881 Commonwealth Avenue, Boston, MA 02215
5. BioMed Realty | 101 Main St., Cambridge, MA 02142
The design team at Hacin collaborated with BioMed Realty, a leading provider of real estate solutions to the life science and technology industries, for the interiors and architecture of their East Coast headquarters in Cambridge. The office has achieved LEED Gold status, mirroring the building it is housed within, and is designed to function as a warm, organic, and welcoming workspace with natural materials such as the oak palette throughout, wool and felt to enhance the space’s acoustics. A residential aesthetic is reinforced with decorative lighting fixtures and three kitchenettes in total, which also supports the company’s avid coffee culture. The floor features 360-degree views of Cambridge, Boston, and the Charles River, allowing varied striations of natural light to reach into the office from the windows at any given time of day. Individual private offices occupy defined zones of the perimeter floor-to-ceiling windows and custom shared workstations, additional offices, multiple conference rooms and community spaces fill the rest of the floorplan.

