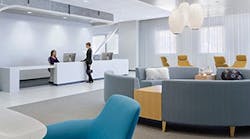"I love going to the doctor’s office.” Unless you’re a medical provider that loves his or her job, you won’t hear those words from anyone else—especially not patients.
But what if the medical facility where you sought treatment looked and felt more like a spa than a clinic? Although it may not alleviate all of the stress associated with treating physical ailments and diseases, a well-designed healthcare environment that emulates the tranquility of a spa would go a long way in helping patients relax and actually become more proactive about their health.
That was both the goal and the end-result of HMC Architects’ design for the Los Angeles Center for Women’s Health, which has become a new model for the future of women’s healthcare since its opening last year. Created specifically for “HER”—Healing, Education and Research—the building features a calming, restorative environment that responds to the needs of working professionals and residents in downtown Los Angeles.
“The environment itself participates in the healing process by offering a space that’s reminiscent of a calming spa where women go to relax and de-stress,” says Pam Maynard, CID, principal and director of interior architecture at HMC. “We spent a lot of time with potential clients from L.A. and asked them what types of environments they felt would be most comfortable in which to receive medical care. The places that they asked for were places that seemed to be very peaceful,” providing the inspiration for the facility’s spa-like design.PageBreak
Just inside the facility’s entrance, the reception area boasts a range of hospitality-inspired seating options, from lounge chairs to sofas for patients who would like the support of a loved one next to them, as well as a conference table where professionals can plug in their laptops. The space is designed to meet the relaxation, social and work needs of patients, and the result is a spectacular composition of colors, textures and furnishings that inspire the human spirit.
The design team also worked closely with the client and a team of nationally recognized women’s health specialists to optimize the programming of the space to include women’s cardiology, breast imaging, urogynecology, gynecologic oncology, and gynecology/menopausal medicine. The space is designed for flexibility in the future to “go beyond healthcare,” and includes the amenities of a homeopathic wellness center (at the suggestion of HMC).
“With this particular build out, there was additional space on the floor, and when we were done, [the client] decided to go ahead and build out an area for massage, and an area for yoga and education,” explains Maynard. “So it was kind of neat because we weren’t just designing the colors and the finishes and the room layouts—we were helping them craft what kinds of services they were going to offer the client. It was something, as a designer, that should be part of what we do. We need to think about not just the three-dimensional environment, but also how the building relates to the client’s needs.”
The architect designed the interior environment not only to alleviate stress, but also to align with the quality and caliber of care provided by the center. This state-of-the-art facility enhances the health and well-being of women by offering treatment and management of health conditions, screenings, risk assessments, wellness and health education. The L.A. Women’s Center also makes use of some thoughtful space planning to create a seamless, high-end experience.
“We used what we called ‘The Disney Effect,’” notes Maynard. “The Disney Effect is where you have one entry for clients and another entry for what they call ‘cast members.’ In this particular environment, we have one side that the patients enter and the other side that the technical [staff] and physician enters.”
The circulation plan allows patients to move through the space from one appointment to the next with ease. Crossing paths with the behind-the-scenes elements of healthcare—blood work carts, mobile nursing stations, etc.—is not an option. PageBreak
Likewise, once a patient leaves the reception area, they receive perks like terrycloth robes to relax in while they wait in a private dressing room to be led to their appointments. Patients enter the exam and treatment rooms through a front door, while physicians and technicians enter through a dedicated clinical side. After an exam, if a physician has a sensitive diagnosis to share with a patient, private offices allow for open patient-doctor conversations in a dignified, comfortable and confidential area.
To further reduce the clinical atmosphere, the design team pulled the public corridor perimeter to the edge of the floorplate to allow for natural light to penetrate the interior spaces. Finishes, furnishings and art were purposefully selected to create a stress-free environment. A timeless palette includes the warmth of wood, while accents of blue and maize provide a soothing sense of calm to the space.
Together, the interiors of the L.A. Center for Women’s Health work to support the emotional needs of patients and support the healing process. It may not be a spa, per se, but it’s definitely not the same old healthcare facility, either.
SOURCES:
|
ceilings doors flooring Forbo Flooring Systems Tandus Flooring glass |
decorative glazing laminate seating Gowned Waiting Area
|
Lounge/Reception Task paint tables Lobby wallcoverings |
wall mural walls, veneer plaster wood veneer window treatments workstations |
CONTACT:
|
client |
project team |
contractor structural engineers engineering photographer |



