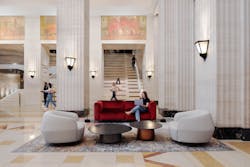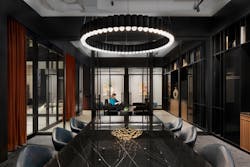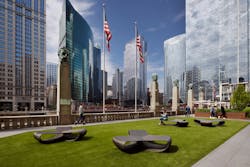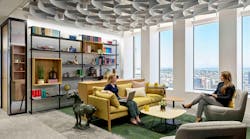Chicago’s hub of design innovation—THE MART, formerly known as the Merchandise Mart—is embracing a vibrant future. The 3.8 million-square-foot Art Deco icon unveiled an extensive renovation by Gensler at NeoCon 2023, with updates that revitalize the interior and exterior of the facility.
Gensler and THE MART invited i+s, BUILDINGS and other members of the media to tour the renovated spaces as NeoCon kicked off. Here’s what we found.
Balancing History and Modernity
Vornado, one of the largest REITs in the U.S., has owned THE MART since 1998. During initial discussions about updating the space, “both Vornado and THE MART were sensitive that this was a historic building and an established landmark,” explained Lily Diego, design director of Gensler’s Detroit office. “They wanted to make sure there was a sensibility to that, but they also wanted to ensure there was a balance between what was happening in terms of workplace and what should be happening with programming at THE MART.”
The team ultimately created a “finessed industrialism” that worked well with the ornate Art Deco architecture, Diego explained. For example, the existing spaces made extensive use of travertine; the Gensler design introduced other materials to balance it out, including woods and blackened steel.
The design also incorporates new amenities for THE MART’s office tenants, including one—a new plaza in the River Park area—that’s open to the public. Construction started Dec. 22, 2022, and ended June 9, 2023, just before NeoCon.
The South Lobby
One of the city’s most iconic Art Deco interiors, the South Lobby features a revitalized look and a different, hospitality-inspired feel. It’s intended to be more of a public space with areas to socialize and collaborate.
Furnishings were sourced almost exclusively from design showrooms at THE MART for the South Lobby and other new spaces.
“Our building is a building where people can come and gather,” Paul Heinen, COO of THE MART and executive vice president of Vornado, explained during the tour. “It’s for people to hang out, to collaborate, to gather.”
Marshall’s Landing and the Second Floor
Located at the top of the social stair, Marshall’s Landing features a lounge, restaurant and coffee bar that are bookable for private events. It acts as an extension of the staircase and overlooks the river, giving people space to break away.
The second floor also features 50,000 square feet of amenities, including:
- WorkLife Meetings, a conference center
- WorkLife Wellbeing, a fitness and wellness center with three fitness studios and a food hall with space for six options
- WorkLife Renew, a retail area that will feature curated retail offerings across beauty, health and wellbeing
River Park: Chicago’s New Front Yard
The River Park public space was reimagined with a plaza for pedestrian traffic and gathering. The lush central lawn will host community celebrations and programming; it also has al fresco seating for new food and beverage options, and the landscaping features regional foliage and perennials.
“You’ll see a variety of different pavilions there. They can flex between a beer garden or outdoor coworking space, or for NeoCon they had different events,” Diego explained. “The lawn could also be used for outdoor yoga, bocce ball and things like that. They really wanted it to be an outdoor space where the lifestyle would be expanded beyond what’s happening in THE MART.”
Evolving with the Modern Workplace
Like many office buildings, THE MART has embraced the balance between work, life and play. The amenities are part of striking this balance for tenants, Diego explained: “It scales the variety of things that life has for you, so you don’t always have to search for things in such a large square footage of space.”
In a way, the transformation of THE MART is emblematic of how the modern workplace is continuing to evolve. The Gensler team took their mission to transform THE MART to heart, Diego said.
“We wanted to make sure we were doing right not just by the client, but by our peers,” Diego added. “We wanted to help evolve a space that we all have [a] history with and want to continue to have a future with. It’s really exciting to see it’s being used in the intended way, and it’s being embraced.”







