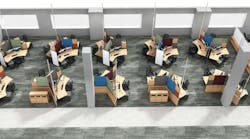In the first installment of this two-part series, we look at immediate safety considerations for executive decision-makers. We also provide short- to mid-term interior solutions for workspaces to ensure a safer office return for employees.
In this unprecedented time of economic and personal uncertainty, everyone—politicians, health workers, bio-med scientists, average people staying at home—is helping in the effort to eradicate the virus and to return to “normal” life. As architects and interior designers, we are seeking new performance-driven solutions that consider all the pertinent intellectual and emotional issues that may arise as we consider reopening. COVID-19 poses serious new workplace problems that we, along with our clients and industry colleagues, must incorporate into the list of project requirements and then ultimately solve.
Even as a vaccine has been discovered and being administered, the threat of virus proliferation will be with us and will likely remain on the minds of younger generations, whose formative years are now scarred by COVID-19’s fallout.
With new spatial, furniture, material, technological, procedural and behavioral solutions applied to the workplace, the spread of COVID-19 during the pre-vaccination phase can be seriously curtailed, allowing us to reopen the economy and re-engage the workplace.
[Related: Evidence-Based Design Helps Designers Reach the Best Future Reality Post COVID-19]
However, individual employees’ safety concerns will be the most difficult factor to address upon the return to work. Once quarantine orders are lifted, not all employees will eagerly rush back to the activities and places that occupied their lives before COVID-19. Government and corporate regulations will continue to instruct architects and design-industry professionals to create solutions for those concerns.
Near-Term Solutions for Reopening the Office
Our interiors team is currently exploring adjustments to current projects (and to our own office) that immediately address the need to ensure distancing, to minimize contact with shared elements and to implement new workplace protocols.
[Find our complete list of COVID-19 coverage.]
The short-term to mid-term solutions for returning to the office in a pre-vaccination world include:
• Institute rotating shifts between coming into the office and working from home to reduce the number of people in the office by at least 50%
• Reduce workspace density with wider circulation, greater separation of workstations, one-way foot traffic (floor graphics will aid this) and other features to reinforce distancing
• Adapt benching to include barriers to shield workstations, return to high cubicles and eliminate hot-desking
• Assign team/workstation rooms with a low number of people, and separate them with walls, glass or hygienic washable curtains
• De-activate shared spaces, such as conference rooms, huddle rooms, phone rooms, open collaboration areas, lounges, libraries, game rooms, break rooms, auditoriums and coat rooms
• Conduct meetings with video conferencing only from an assigned desk or home (or at outdoor meeting spaces where practical)
• Reduce contact with frequently touched surfaces and items
• Increase the use of non-porous, durable, antimicrobial, smooth surfaces, coated durable fabrics and cleaning-friendly materials
• Reduce the use of textured surfaces and joints or seams, and use similar materials in a space to simplify cleaning
• Improve HVAC solutions, such as better air filtration, more natural ventilation, HEPA filters throughout; run HVAC systems longer (24/7 if possible); keep relative humidity at 40%-60%; use bipolar ionization systems; remove hand dryers from restrooms
• Disinfect the plumbing system
• Improve lighting solutions, such as UVC lighting to sterilize air inside air-handling units; germicidal ultraviolet disinfection lighting for surface-sensitive areas, such as fitness equipment and food-preparation areas; increase sunlight for wellness benefits and natural disinfection
• Touchless (motion- or voice-controlled) doors, elevator controls, toilet partition doors, plumbing fixtures, light switches, etc.
• Touchless hygiene stations at designated locations—every desk, room, door, etc.
• Improved office protocols: wearing masks, regular handwashing, tissue boxes at every desk, keeping desks clear of personal/non-essential items, cleaning one’s desk, chair, keyboard, mouse, etc., upon arrival and when leaving, new cleaning protocols of shared spaces/furniture, new delivery protocols to decrease contact and increase cleanliness
• Increase janitorial services and improved cleaning methods
• Appoint a Chief Health Officer to oversee and address health and safety strategies/concerns for individual employees and the entire staff
Like the phased approach that governments are mandating to safely return to normal interaction, the workplace will see its phased rollout and transformation with short-term, mid-term and long-term solutions.
In the next installment, we will address long-term solutions for the workplace and what this whole experience will mean for offices of the future.
About the Author:
Paul Ferro is the CEO and co-founder at Form4 Architecture. With his fellow principals at San Francisco-based Form4, he is a laureate of the 2017 American Prize for Architecture.
Want more strategies? Download this eHandbook: Strategies for Reopening Offices Post-COVID-19

