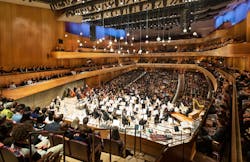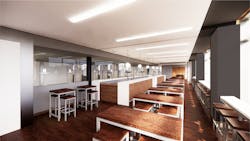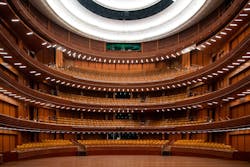How can more people access the live arts? It starts at your front doors. A theater’s physical amenities are just as responsible for creating an impressive and welcoming space as inclusive programming.
“Theaters are inherently dynamic. As architects, we’re tasked with designing the space for future shows no one has even imagined yet—a rock concert today, a megahit like ‘Hamilton’ tomorrow and an avant-garde circus show next week. The building must help immerse the audience into whatever type of art they are viewing,” said Jed Prest, managing partner and regional director of mixed use with BBA Architects.
Take a tour of four concert halls that are designed to connect with new and legacy patrons alike through thoughtful and innovative design strategies that are sure to create experiences and memories they won’t soon forget.
The Sphere
Speaking of immersion, the highly anticipated opening of The Sphere in Las Vegas promises to do just that—on an unprecedented scale fitting to the Entertainment Capital of the World.
The Sphere’s 580,000 square foot fully-programmable LED exterior—the largest LED screen on earth—acts as “a 360-degree canvas for brand storytelling that will be seen around the world, offering our partners an unparalleled opportunity to become part of the greatest show on Earth,” said David Hopkinson, president and COO of MSG Sports, in a press release.The groundbreaking facility’s 22nd century technologies include a 16K x 16K LED display inside the main venue bowl that wraps up, over and around the audience, creating a fully immersive visual environment. It will also feature multi-sensory 4D technologies that enhance the storytelling experience and transport audiences to far-off places, including 10,000 immersive seats with an infrasound haptic system that will use deep vibrations so guests can “feel” the experience and environmental effects to rouse the senses, such as changing temperatures, the feeling of a cool breeze or familiar scents.
Of course, it’s fitting that the world’s most cutting-edge performance venue will open with a series of performances by the world’s biggest rock band, U2. “U2:UV Achtung Baby Live At Sphere” marks the band’s first live shows in four years with 25 total shows spanning September 29 through December 16, 2023. True to form for the socially active Irish rock band, at each U2:UV Achtung Baby Live At Sphere performance, 50 tickets to experience the show from an exclusive VIP riser will be made available for purchase benefitting (RED), the organization founded by Bono and Bobby Shriver in 2006 to fight AIDS and the injustices that enable pandemics to thrive.
David Geffen Hall
Those outside New York City likely know Lincoln Center but may not be familiar with its cantankerous history. Built in 1962 and renovated in 1976, the auditorium originally built for the New York Philharmonic suffered from poor acoustics and sightlines. Its 2022 renovation has reimagined the space by prioritizing accessibility.
“Redesigning David Geffen Hall started with broadening the concept of who belongs on stage and who belongs in the audience. This is a place to not only welcome the community but create a true sense of inclusion,” explained Sybil Wa, principal for Diamond Schmitt Architects.The hall’s reconfiguration eliminated 500 seats in favor of rectifying the acoustics. Wood walls with elegant striations, adjustable reflectors and angled seats ensure optimal sound. The stage also expands or contracts into three modes for orchestra, film and orchestra or chamber opera.
“Stagecraft was a priority because we wanted to ensure that all guest artists have the same performance integrity as the philharmonic,” Wa stressed. “They have all the dials to finetune the stage to their vision, not the other way around.”Equity was also a cornerstone. For example, a separate accessible entrance was eliminated in favor of a new elevator in a prominent location. It’s a signal that the elevator is available for everyone regardless of mobility. The same philosophy is why there are more stalls in the women’s restrooms as well as gender-neutral lavatories.
“Equity is not in the numbers but in providing the best experience,” said Wa. “Yes, it’s an investment to scrap away washrooms or curve an entire rectangular room. But experiential design is where a performance venue can have the most impact on its visitors.”
Ramova Theater
While the arts are woven into the fabric of Chicago, not every neighborhood has convenient access to performance venues. It’s why reviving the 1929 Ramova Theater is a landmark project. Located in the South Side, the 22,000-sq.-ft. building is undergoing an intensive rehabilitation after sitting abandoned since the 1980s. It will be reopened with a 4,000-sq.-ft. brewery, a chef-led restaurant and a new black box space.
“The Ramova is not only worth saving from a historical standpoint – it represents the present and future of Chicago,” said Tyler Nevius, a founder and owner of Our Revival Chicago. “It’s in a vibrant neighborhood with multigenerational families from varying backgrounds. The South Side is also home to many creators yet they have the least available space to hone their craft. We need and deserve the Ramova.”
The site combines three properties into a cohesive venue. The urban location will even accommodate an outdoor beer garden and parking lot.
“There’s a level of care beyond the pure nuts and bolts of transforming the Ramova from a movie theater to a 1,800-capacity music venue,” said Andrew Totten, VP of sports and entertainment for McHugh Construction. “A majority of the restoration is bringing back the Spanish courtyard-style plaster and recasting the exterior terracotta.”“We’re also taking care of our artists because we want the Ramova to be a place they’ll want to play,” added Nevius. “For example, the greenroom is almost a whole floor, which is larger than is traditional for a venue of this size. There’s a living space, full bathrooms and an office area for a tour’s support staff.”
Dr. Phillips Center for the Performing Arts
With 330,000 square feet over two blocks, the Dr. Phillips Center has been an Orlando fixture since it opened in 2014. The venue prides itself in “creating experiences that educate as much as entertain.” It includes the 2,700-seat Walt Disney Theater, the 1,700-seat Steinmetz Hall, a black box theatre for nearly 300 people and event rental space.
“This is truly an audience-centric venue,” Prest explained. “Especially when you add a facility to a well-established tourist destination, you have to think about the bigger picture. The theater is in dialog with not just its immediate neighborhood but the entire city.”While the center is aesthetically pleasing with advanced acoustics, a seamless guest experience is also evident. A designer’s role is to anticipate the little details that patrons may not recognize as an amenity, like a cupholder integrated into the seats or strategically located restrooms.
“The venue and its amenities are part of a performance’s story,” emphasized Prest. “Events provide a social connection. A theater’s architecture has to enhance and convey that experience.”
About the Author
Jennie Morton
A former i+s editor, Jennie Morton is a freelance writer specializing in commercial architecture, IoT and proptech.





