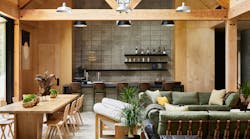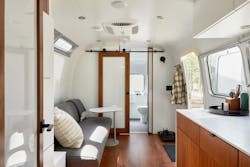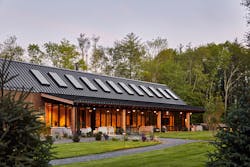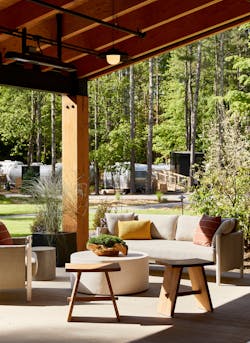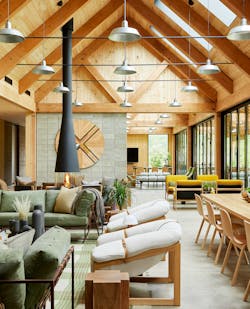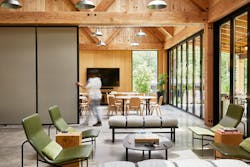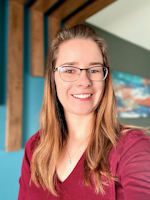Workshop/APD Brings Community Hospitality For All to New York’s Catskills Mountains
Nestled within the lush forests and craggy mountains west of the Hudson River is AutoCamp’s second east coast location. The premier outdoor lodging brand opened its Catskills property within historic West Saugerties, NY last year, offering an outdoor hospitality experience for visitors to enjoy year-round.
Communal spaces are outfitted with internal and external fire pits and seating to provide a place for people to come together to make music, underscoring the proximity of the property to Woodstock. A quilted art piece hangs from the barn structure, highlighting the history of surrounding barns visitors pass on their way. Architectural glass pieces offer openness to the forest for guests and the airy feel is punctuated by skylights to accentuate the indoor and outdoor connections. A covered porch extends on the backside of the clubhouse and is furnished with a variety of seating options and heaters, making it accessible for every season.
“The Catskills region provided us with a tremendous amount of architectural and design inspiration,” said Andrew Kline, Workshop/APD design director, associate principal. “The design supports a wide range of interests and ultimately creates connectivity with the outdoors, with fellow travelers, and the community for a truly local, unforgettable experience.”
Nearly a year into the project, the pandemic caused delays in the fabrication of the timber frame, shipment of doors and windows and limited the availability of craftsmen, carpenters, and framers. Meeting at an outdoor campsite during the pandemic was possible, which kept the project moving forward.
Another challenge was the budget, but several materials were integrated into the design and aesthetics, so it was important to Workshop/APD that they remain in the project.
The timber frame is not the cheapest way to build a structure, but an honest, expressive way to build, explained Weissberg. The wood is milled into 25-foot timbers and joined with dowel and connections to create clean, square lines. It was in danger when considering cost but was saved as it was a structural element of the building. “Doing it in a clean, modern way is a challenge to make things square and true to keep the openness,” he said. “There’s no place to hide anything. All the joints had to be done cleanly and expressed.”
“You have to fight for your design when you put something forth that’s not inexpensive and is aesthetically important,” Weissberg said. “When integrated into the structure, it’s hard to take it out when a job gets expensive. Our message to fellow designers is that expressing architecture is a challenge, especially when working with builders to build things the way you want them to and not the way they would normally assemble them. It takes a lot of learning on behalf of the architect.”
The clubhouse project was able to hold on to Workshop/APD’s original intentions thanks to their dedication, enveloping guests not only into the structure but also the surrounding forest—allowing all guests the ability to experience both hospitality design and nature at its finest.
