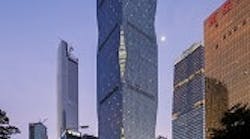Goettsch Partners (GP) recently completed the R&F Yingkai Square mixed-use tower, featuring the Park Hyatt Guangzhou hotel, in Guangzhou, China. Developed by R&F Properties Co. and located in the new city center of Zujiang, the 296-meter tower totals 66 stories and 174,500 square meters and is currently the 7th tallest completed building in Guangzhou, according to the Council on Tall Buildings and Urban Habitat. The building includes 114,500 square meters of office space and 10,000 square meters of retail, in addition to the 208-key Park Hyatt at the top, with hotel interiors designed by Tokyo-based firm Super Potato.
“GP is very pleased to deliver this signature tower for R&F Properties and Hyatt,” said James Zheng, AIA, LEED AP, president of Goettsch Partners. “The project is one of 11 Hyatts we have completed, including three in the last eight months, and marks our first for the luxury Park Hyatt brand.”
The building is part of a larger master plan of mixed-use towers that collectively signify the stature of Guangzhou as a major metropolitan city. The simple yet iconic form of the tower traces inspiration from local bamboo plants, as seen in the building’s asymmetrically carved corners as well as the veining of vertical strips on the façade. The strips compress and stretch as they rise, starting more dense at the base to enhance the sense of gravity. The hotel occupies the building's uppermost floors, with office space below, and subway connections below grade.
“With its tight urban site, diverse functions and direct connections to transit, the building has quickly made an impact,” said Paul De Santis, LEED AP, principal and senior designer at GP. “The building establishes a unique silhouette in the rapidly evolving skyline.”
While the tower internalizes its functions into a singular expression, the design is greatly born of its context. The square tower massing respects the geometric rigidity of the street grid, helping to form urban rooms in conjunction with the neighboring parcel. The pinching language created by carving out the corners highlights the unique views available at various heights through and over neighboring structures while the diagonal extensions of the site relate to the adjacent central green and nearby Pearl River Delta.
The building is at once connected to the urban street life around it while balanced with an intimacy required for a luxury hotel experience. The hotel drop-off and arrival sequence is choreographed to emphasize a sense of calm, with a warm, neutral palette punctuated by sculptures that aid in orientation. An infinity-edge pool on level 60 runs the length of one side of the building, overlooking the panoramic views of the Guangzhou skyline. A signature outdoor roof garden on level 70 offers similar sweeping views while providing an inviting space to dine and relax.
