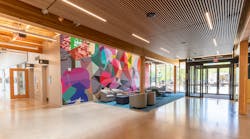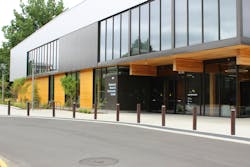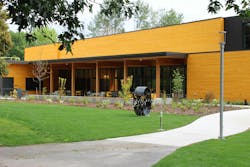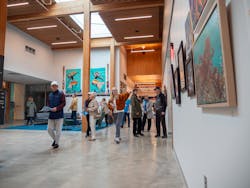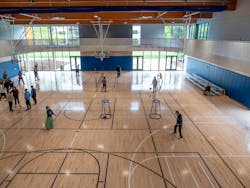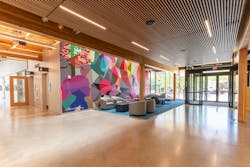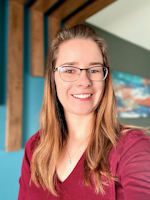Opsis Architecture, Johnston Architects Design Sustainable Redmond Senior & Community Center in Washington
The Redmond Senior & Community Center is an oasis for all ages to interact and connect with nature. The recently opened 52,000-square-foot facility became a necessity after the Redmond Senior Center, previously at the same site, closed and was later demolished due to structural and safety concerns.
Architecture firm Opsis Architecture of Portland, Oregon, and Seattle-based Johnston Architects (JA) as associate architects collaborated on the $61.7 million building that took nearly two years to complete. The vision was to create a two-story building featuring state-of-the-art amenities on Redmond’s Municipal Campus that could elevate the community’s health, wellbeing, and vibrancy while connecting the civic side to the surrounding natural elements.
Redmond is set adjacent to the Sammamish River, which offered inspiration for biophilic architecture. The entryway to the building features expansive wooden elements with exposed elements carried through the interior.
“How can the Senior & Community Center grow out of this remarkable site and become the bridge connecting the civic campus and the natural setting of the Sammamish River and the trail system?” asked Jim Kalvelage, Opsis principal who led design efforts of the Redmond project. “That was a primary generator for a building design that celebrates the distinct site quality with indoor-outdoor spaces on all sides of the building.”
The mixed-use community center has designated areas for seniors and spaces that foster cross-generational connections. Entry into the senior center is located on the north side of the building whereas a south side entrance allows the public access to the community center amenities.
Purpose-driven Spaces
The first floor is 38,000 sq. ft. with a senior and community wing on the north side and a gymnasium and support spaces on the south. The second floor is 14,000 sq. ft., with additional exercise rooms, an indoor track, and a child watch space. The structure is only on the south side of the building. The spaces are connected by a corridor that features an art gallery with local artists’ works.
While designing the building’s layout, Jeri Tess, associate principal at Opsis, said they wanted the best performance and aesthetics. They chose colors and lighting fixtures best for an aging population.
“The color works with aging, and we tried hard not to have abrupt changes in flooring,” she said. “For someone with diminished vision, if you go from one material to the next that’s different in value, you can feel like you’re going into a hole. We considered these factors throughout the community center.”
Energy-efficient lighting fixtures were selected for color rendering and visual acuity that offset the natural deterioration of the human eye that comes with aging.
Windows bring in natural lighting and help the public connect to nature while exercising. There is a weight and cardio room, locker rooms with showers, a large multipurpose room with retractable walls to divide the space, a commercial kitchen, and a stage area that transforms into a classroom.
A favorite room reimagined at Redmond was the senior coffee bar and kitchen where many seniors kept their mugs and spent hours playing games and chatting with friends. The senior lounge area features a sliding glass wall to adjust the openness of the kitchen counter into the hallway.
Residents can also access a senior lounge and library, which include computer terminals and a coffee counter, as well as ample adjoining outdoor terrace space with seating. Opsis project architect Gary Blackwell said the hallway nooks let users to pause and engage, “allowing for social interaction between programmed activities.”
Small assessment rooms within the senior center wing allow healthcare professionals to visit with seniors for limited check-ups. Opsis and JA also ensured a universally accessible design by installing 3-ft., 6-in. wide doors and automated exterior doors.
“Everyone has the same level of accessibility to the building without having to touch hardware,” Kalvelage said. “Coming out of the pandemic, having hands-free hardware supports a healthy building.”
Going for (LEED) Gold
The building features energy-conserving doors and windows, high-efficiency systems, and mass timber used as mass plywood panels sourced from BLM lands in Oregon’s Willamette Valley. The embodied carbon in the product and carbon sequestration through less reliance on steel and concrete lowers the building’s emissions.
“Early in design, we spoke with the client about carbon sequestration and how mass timber aligns with their values outlined in the city’s Climate Emergency Declaration,” said Blackwell. “With that, the city’s investment in mass timber for this building led to a carbon offset equivalent to powering nearly 50 homes for a year.”
Mass timber reverb posed a challenge with surface reverberation for the designers as part of U.S. Green Building Council’s LEED certification requirements. JA Associate Jack Chaffin said mass timber is like a thick drum skin that reflects sound.
“At Redmond, we used fabric-wrapped acoustic panels on the upper walls of the main corridor and acoustic baffles in the ceilings of loud spaces like the fitness room,” Chaffin said.
Some of the baffles are visible in the gym and weight room. Additional baffles are installed within the wood screen panels to keep the sound levels down in the corridors.
Sustainability was at the forefront of the design with the city’s commitment to an all-electric facility. A solar array was partially funded through a community investment campaign. Instead of buying a brick for the building, the public was asked to buy a solar panel. The 156 kW solar array can produce half of the power in the all-electric building, resulting in an estimated annual return of 56% energy cost savings. An additional array atop the parking garage would completely power Redmond.
Sierra Borsari, JA associate, said the materials and finishes have low VOCs, a key design element for the building. The extended windows and skylights also support energy efficiency.
“Daylighting sensors are integrated to optimize bringing in natural light while limiting power usage during the day,” Borsari said. “We strived to bring natural light into all areas where people are concentrated and engaging.”
Redmond is on track to receive LEED Gold certification, a recognition for green building practices and received the first-ever LEED innovation point granted by the U.S. Green Building Council for utilizing climate-resilient wood.
Evolving Artistry
With the strong community involvement throughout the project’s phases, the design allows the Redmond Senior & Community Center to celebrate local artistry. Art pieces from the previous building and a fluid art wall showcase the creativity in the community along a corridor where seniors and community members alike can gather.
“The expression of art and culture is a restoring element and a key aspect of what makes us human,” said Kalvelage. “It’s an integral part of the health and wellness goal of the Senior Community Center.”
The Fantail Bird, carved from Western red cedar by Dudley Carter, and featured in the former building, is now displayed in the Red Oak Community Room lobby.
Art also helped with wayfinding in the building by employing a vibrant mural in the lobby to connect the first and second floors visually. Designed by Mauricio Ramirez and painted, in part, by community members, the mural is visible in the weight room on the second floor.
Art remained an integral design feature outside with reinstalled sculptures along the west lawn facing the river.
