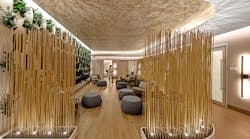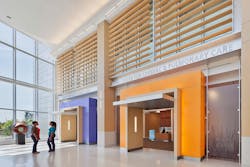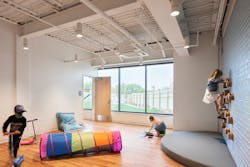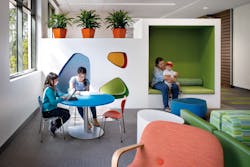Designing Inclusive Healthcare Spaces to Support Neurodiverse Populations
Going to the doctor is scary. Period. But what designers can do is shatter those pre-conceived notions with healthcare spaces that acknowledge the big feelings and help patients (of all ages) to stand up strong to them. Step one in achieving that is understanding that everyone processes emotions and their surroundings differently.
Neurodiversity can include a variety of diagnoses from autism spectrum disorder to dyslexia and bipolar disorder. Individuals that fall under this category have similar stressors to many neurotypicals but can experience them on a much more heightened plain. HOK approaches their designs with fresh eyes in all markets to accommodate how everyone processes outside stimuli, not just neurotypical minds, which results in success for every user from the workplace to the classroom and everywhere in between.
Because at the end of the day, inclusive design is universal design.
We spoke with Karen Freeman, practice leader, healthcare and Laura Poltronieri, senior medical planner, to help us break down the dreaded “visit” and hear what types of products, processes and spaces can be integrated at each of these touchpoints below to make any healthcare experience as (dare we say it) enjoyable as possible for neurodivergent patients and their families.
The Arrival
Simplified operations and a properly trained staff can make all the difference—and it can even start before any face-to-face interaction.
“Some of our clients provide patient surveys in advance, gathering information that is helpful in better serving neurodivergent individuals. If they know a patient has sensitivities to light or sound, for example, they can customize the space to meet their needs. These simple moves have a tremendous impact on the quality and personalization of care,” explained Poltronieri.
For some patients, order and schedule is crucial, so videos can also be used to educate them on what they will see and experience when they arrive at the facility. Some children’s hospitals will invite kids and their families in prior to a surgery to tour the space. Elements that can help demystify such procedures might be an MRI machine for a doll or child-sized exam room in a playroom or waiting area, so they know what to expect.
Especially in an entryway, overwhelming colors, light and activity should be avoided. A secondary entrance and set of elevators could be considered to allow for a less stimulating introduction to the space. Clients can be sold on these moves with the prospect of having a very well-oiled machine—patients that are calm and comfortable allow staff to do their jobs in a much more efficient and meaningful manner.
The Waiting
Play spaces that address all sensory needs from seekers to avoidance should be considered, as well as therapeutic seating options from swings to rocking chairs. Pet therapy zones can also make for an experience that get children excited for repeat visits. Small enclosures like those that populate the waiting room at Lucile Packard Children’s Hospital at Stanford in Palo Alto, Calif. return a sense of control back into the hands of patients, giving them a healthy form of escape.
Activity carts and child life specialists to facilitate their use also play an important role in waiting areas. They’re being used for arts and crafts, sensory activities and even bereavement or end-of-life activities such as honoring a child with a handprint, footprint or scrapbook.
The Appointment
Autonomy is the name of the game here. The more control a patient has over their environment, the more productive and effective their interactions with staff and their doctors will be. So, providing access to individual controls over elements such as temperature, sound and light are a strong focus for HOK in providing more inclusive healthcare environments.
LED lighting is inexpensive and long-lasting, comes in different shapes, formats and colors and most importantly can be dimmable and quiet.
Freeman and Poltronieri advise against automatic flush valves on toilets as it can be very alarming for children. They also report seeing fewer and fewer hospitals using overhead paging technology and opting instead for individual paging systems, some with badges and a call button with RFDI tracking. It allows staff to quickly call security or for reinforcements without contributing to overhead noise.The Follow-Up
Inject some fun. Providing other venues to gather, be and grow gives patients and their families other things to look forward to and can show children especially that certain facilities do not simply exist for addressing an ailment or receiving treatment for something scary.
Alternative therapy spaces such as those for art, music and gardening can change a patient’s neuropathways to not be programmed immediately to a stress reaction for every visit. The Sidney & Lois Eskenazi Hospital’s outpatient center in Indianapolis features The Sky Farm—a rooftop garden for patients, staff and the community to engage with each other and learn about produce.
Promoting wellness and wellness education should always be a priority, with access to nutritious food and natural light.
“From a project management standpoint, one of our biggest challenges is advocating for design decisions that are different from the status quo,” said Freeman.
“We always explain to our clients that what is good for neurodiverse patients—clarity, control, outdoor access—is actually good for all patients. They know that every design decision they make has an impact on the project goals, budget and timeline. If we can make the case for sensitive design solutions that improve the experience for all, the focus shifts from concerns about cost and schedule to the potential positive impact of these choices.”




