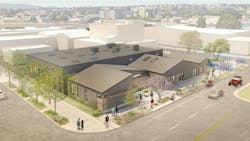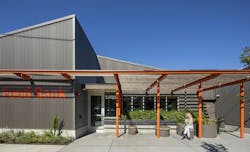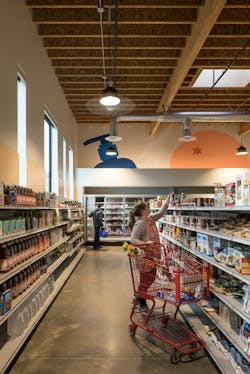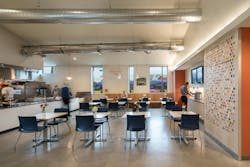Graham Baba Architects Designs a Dignified Services Center for Ballard Food Bank
How does a community maximize social services when resources are becoming ever more stretched? By growing the local food bank’s base functions beyond mitigating food insecurity to include counseling, financial, medical, and mail services—all delivered by local partners.
The Ballard Food Bank has served the Seattle area for more nearly five decades, first established by the Northwest YMCA organization in the 1970s and moving several times over the years to address the growing needs of the Ballard neighborhood—and eventually beyond.
In 2020, construction began on the food bank’s new facility, with opening in September 2021. Although not technically “recent,” the project stands out for its extraordinary approach to centralizing and humanizing community support for those experiencing food and housing insecurity, financial difficulties, and more as a result of those situations.
Located on a former brownfield site, the 10,628-square-foot Ballard Food Bank building was designed by Graham Baba Architects to meet the organization’s expansive mission of providing an inclusive space that preserves human dignity while rising to meet the challenges of efficiently reaching as many neighbors in need as possible.
With nearly double the capacity of the previous building, the facility functions are clearly defined by the exterior forms. The Market and warehouse are encompassed by a larger industrial format, while a residential-scale entry area with a vibrant portico welcomes visitors and workers into the administrative and “Hub” service spaces. The front door is set back from the busy street to enable some privacy. Greenery and seasonal flowering plants create a pleasing streetscape.
An easy-to-read font in deep orange identifies the Ballard Food Bank on two street junctions, and pops against dark cladding to welcome visitors along the backside of the building as well. That orange carries through the interior to accent walls, anchored by the warm wood ceiling timbers and other neutral surfaces. Plentiful seating awaits those who enter for consult and counseling services.
The food bank Market operates with both drop-in hours and an online reservation schedule that is being tested to help manage shoppers’ wait times. The store is laid out in similar fashion to local grocers, with wide aisles, comfortable overhead and natural illumination, and clear, colorful signage designed by Studio Matthews to direct shoppers. Since the local area is home to many ethnic groups, the graphics were chosen to clearly identify locations and products regardless of the language spoken. Robust fixtures and furnishings anchor fresh produce displays and checkout areas.
Meanwhile, the Kindness Café offers a coffee-shop style experience for patrons to enjoy a no-cost hot meal or beverage with a short stay while they wait for appointments or for their turn to shop. One wall acknowledges donors and community partners with brightly colored, graphic fabric buttons in one size to demonstrate that all gifts are equally appreciated.
With its modernized, optimized spaces extending a warm welcome to every patron, the Ballard Food Bank has earned its tagline as “A Hub for Hope.”
About the Author
Carrie Meadows
Editor-in-Chief
Carrie Meadows is Editor-in-Chief of interiors+sources (i+s), where she leads editorial strategy, content development, and brand storytelling focused on the people, projects, and innovations shaping the design industry. With more than two decades of experience in B2B media, she has built a career connecting technical expertise with creative insight—translating complex topics into meaningful stories for professional audiences. Before joining i+s in 2024, Carrie served as Editor-in-Chief of LEDs Magazine within Endeavor Business Media’s Digital Infrastructure & Lighting Group, guiding coverage of emerging lighting technologies, sustainability, and human-centric design. Her earlier editorial experience spans across Laser Focus World, Vision Systems Design, Lightwave, and CleanRooms, where she managed print and digital publications serving the optics, photonics, and semiconductor sectors.
An advocate for clear communication and thoughtful storytelling, Carrie combines her editorial management, SEO, and content strategy expertise to help brands and readers stay informed in a rapidly evolving media landscape. When she’s not crafting content, Carrie can be found volunteering at a local animal shelter, diving into a good crime novel, or spending time outdoors with family, friends, and her favorite four-legged friends.




