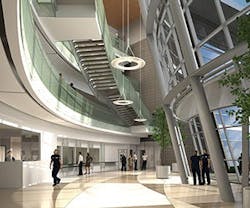On the Horizon: Salt Lake City Public Safety Building
In November of 2009, Salt Lake City residents and officials overwhelmingly decided that the time had come to construct a new Public Safety Building (PSB). The existing building—originally built in 1957 and designed to house 275 fire and police employees—was well over capacity and deteriorating at a rapid clip. Voters approved a $125 million bond, and handed the task of designing the facility to SLC-based GSBS Architects, as well as the Pheonix-based MWL Architects.
The new 4-story, 172,000-square-foot PSB will provide more room for the city’s emergency responders, all while acting as a sustainable model for future government projects. The building, which will receive a minimum LEED Silver rating and will be the first PSB in the nation to approach Net Zero, will feature a raft of solar panels on the roof and canopy to help produce energy, while elevators specified with regenerative drives, a solar water heating system, occupancy and daylighting sensors, and the use of energy efficient LED lighting will slash electrical demand.
The building’s design will also help emergency responders better serve the community and boost civic engagement. The facility will house a new state-of-the-art communications room, as well as a dedicated Emergency Operation Center, providing greater safety during major disasters. A new lobby and community meeting rooms will create a more welcoming environment for the public, who will be encouraged to take advantage of non-emergency services, including a SLCPD and SLCFD history museum featuring artifacts from the past 150 years.
Construction on the Salt Lake City Public Safety Building is scheduled to be completed by the spring of 2013. For more information on the project, visit www.slcclassic.com/psb.
