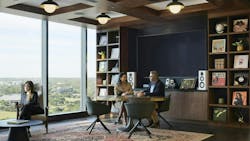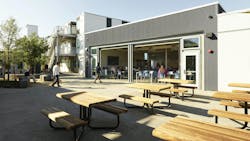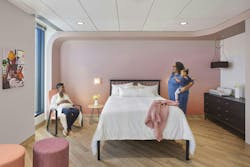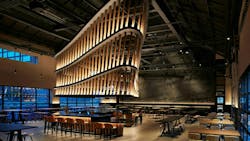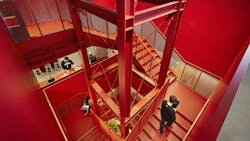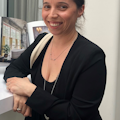Editors’ Choice: Best Projects of 2024
As the editors at i+s mentioned in recounting their favorite projects from 2023, each year it can get more difficult to find something that has never been seen before. Thankfully, that isn’t the only factor that makes a project worthy of coverage. Sometimes the care and compassion that a design is centered around, its impact on human interaction, or its ability to “get” the people who work in the space every day is the true novelty.
Locally Inspired
By Barbara Horwitz-Bennett, contributing editor
Perkins & Will (P&W) designed a new office for an international law firm that draws on the concept of the “Eclectic Harmony” found in local Austin, Texas culture. Anchoring the openness of a Texas frontier with dark wood, stone, and metal finishes, the main office reception area exudes warmth and hospitality, which continues into the work spaces and meeting rooms. Layering textured drapes and area rugs provides additional noise reduction alongside acoustic ceiling tiles, partitions, and other measures to prevent sound from carrying and ensuring privacy.
Through a series of test fitting and layout plans and exploring precedent space typology images highlighting experiences and emotions, materiality, furniture and graphics, we were able to capture the vision the team had for their space and contextualize these ideas to the design with Austin’s locale.
- Lina Murrillo, P&W
P&W’s designers worked closely with the client to ensure that the space planning, design aesthetic, and all materials and furnishings aligned with the law firm’s functional needs, branding and reputation, and sustainability objectives. Spaces include nods to the local music scene, such as a record player and a breakfront that echoes the stylistic lines of a speakeasy. The deep collaboration and attention to detail in delivering a hospitable environment for legal clients make this a memorable project.
Full story: iands.design/55040377
Steps Toward a New Life
By Lauren Brant, editor
The homelessness crisis has impacted many regions, especially California. In response, San Francisco’s Department of Homelessness and Supportive Housing developed what it calls a navigation center concept that provides a new model for services and interim housing after residents leave emergency shelters.
Brought to life in Redwood City and Mountain View through the Office of Charles F. Bloszies FAIA, the Step(1) initiative provides a modular housing concept that can be replicated to deliver individual, secure temporary living spaces for homeless people without the congregate style of conventional transitional buildings. The modular buildings are centered around a campus of communal buildings (the navigation center) that offer counseling, hygiene, dining, storage, management, and medical services.
We’ve created these drawings that we’re calling open-source design. We’re not copyrighting anything. We just want to help solve the problem and hope that it gets built all over the place.
- Mark Warren, Office of Charles F. Bloszies FAIA
Module specifications are available for occupancy by individuals, couples, and families, and are designed to preserve privacy and dignity, while the shared navigation centers encourage resident interaction and engagement with social services providers. According to lead architect Charles Bloszies, the modular construction costs can be less than half of what it typically costs to build apartment-style housing, depending on the configuration.
Full story: iands.design/33018701
A Healthy Dose of Hope
By Robert Nieminen, chief content director
The Community of Hope Family Health and Birth Center, located in Washington, D.C., is a beacon of hope for underserved and underrepresented populations. Designed by Gensler, this nationally accredited facility prioritizes health equity by providing high-quality healthcare services, including birthing, medical, and behavioral support.
Gensler was tasked with repurposing an existing building shell through sustainable design practices. The concept for the space emphasizes a warm and welcoming environment, featuring soft curves, joyful colors, and custom artwork throughout the efficiently planned services areas, clinical suites, multipurpose space, and staff workspace. Driven by input from the community, the facility’s design incorporates home-like birthing suites that prioritize comfort and minimize clinical elements to reduce the potential for traumatic birthing experiences.
Community of Hope’s overarching mission for the Family Health and Birth Center is to improve health equity in the nation’s capital by expanding care to pregnant individuals and their families.
- Bonny Slater, Gensler
Community of Hope aims to reduce maternal and infant mortality rates by providing a safe, approachable, and supportive space for women of color. It represents a significant step towards achieving health equity in the nation’s capital by addressing healthcare disparities and fostering trust within the community.
Full story: iands.design/55127636
Chicago’s New Brew
By AnnMarie Martin, contributing writer and former editor-in-chief
The Guinness Open Gate Brewery Chicago offers a distinctive and immersive experience for beer enthusiasts. By referencing the brand’s Irish heritage as well as its growing global popularity, the Studio K Creative design team crafted a space that is both familiar and innovative.
The brewery’s design is characterized by bold, dramatic elements such as a 10,000-pound harp sculpture and a foam-inspired light fixture. These features pay homage to Guinness’ iconic branding and its groundbreaking brewing techniques. The layout of the space, which includes a main bar room, taproom, restaurant, bakery, and retail area, offers a variety of experiences to all patrons.
Guinness is keen on showing the world it’s a future-forward driving brand that is extremely global. In each country they are present, they actually brew a different version of their typical stout.
- Karen Herold, Studio K Creative
Studio K Creative also incorporated local Chicago elements, such as the rail depot setting and the use of materials and colors that evoke the city’s industrial past. In mixing Guinness’ global identity with Chicago’s unique character, the design team has brewed up an unforgettable destination.
Full story: iands.design/55016831
Level Up
By Lauren Brant, editor
Collaborating with local Seoul interiors firm Dawon & Company, Berlin-based Kinzo Architekten transformed KRAFTON’s Seoul headquarters into a gaming haven informed by the world of its creation Player Unknown’s Battlegrounds (PUBG). This immersive workspace features a striking red staircase symbolizing the game’s iconic airdrops, connecting various functional zones on several floors.
The facility includes both focused workstations and collaborative spaces, mirroring the dynamics of the game itself. A deliberate decision was made to carry out a dimmer lighting scheme on the office floors after the team received early feedback that bright overhead light was distracting. Coupled with soundproofing, the lower illumination levels create an environment conducive to deep concentration for programmers.
You have to go [to the staircase] to get to the other floors, meet your colleagues, and get to the collaboration spaces. In the game, you get weapons [from the airdrop], and in reality, now you get a cup of noodles and coffee.
- Laura Kummer, Kinzo Architekten
Meanwhile, communal areas like the rooftop terrace offer a refreshing contrast, providing abundant natural light, greenery, and views of the city center. In seamlessly blending the virtual and physical worlds, Kinzo and Dawon have programmed a workplace that promotes both productivity and interaction.
Full story: iands.design/55038414
About the Author
Barbara Horwitz-Bennett
Contributing Editor
Barbara Horwitz-Bennett has been covering the AEC industry for the past 25 years. She writes for a number of industry magazines and works with AEC firms and product manufacturers on content writing projects.
Lauren Brant
Staff Writer, interiors+sources and BUILDINGS
Lauren Brant is Staff Writer for both interiors+sources and BUILDINGS. She is an award-winning editor and reporter whose work has appeared in daily and weekly newspapers. In 2020, the weekly newspaper won the Rhoades Family Weekly Print Sweepstakes—the division winner across the state's weekly newspapers. Lauren was also awarded the top feature photo across Class A papers. She holds a B.A. in journalism and media communications from Colorado State University-Fort Collins and a M.S. in organizational management from Chadron State College.
AnnMarie Martin
Editor-in-Chief
AnnMarie is the former Editor in Chief of i+s and has been covering the commercial design space. Her style and vision has helped the brand evolve into a thought leader in purpose-driven design and cultural movements shaping the way we live and work.
Robert Nieminen
Market Content Director
Market Content Director, Architectural Products, BUILDINGS, and interiors+sources
Robert Nieminen is the Market Content Director of three leading B2B publications serving the commercial architecture and design industries: Architectural Products, BUILDINGS, and interiors+sources. With a career rooted in editorial excellence and a passion for storytelling, Robert oversees a diverse content portfolio that spans award-winning feature articles, strategic podcast programming, and digital media initiatives aimed at empowering design professionals, facility managers, and commercial building stakeholders.
He is the host of the I Hear Design podcast and curates the Smart Buildings Technology Report, bringing thought leadership to the forefront of innovation in built environments. Robert leads editorial and creative direction for multiple industry award programs—including the Elev8 Design Awards and Product Innovation Awards—and is a recognized voice in sustainability, smart technology integration, and forward-thinking design.
Known for his sharp editorial vision and data-informed strategies, Robert focuses on audience growth, engagement, and content monetization, leveraging AI tools and SEO-driven insights to future-proof B2B publishing.

