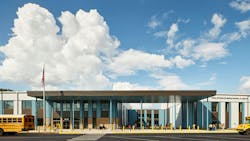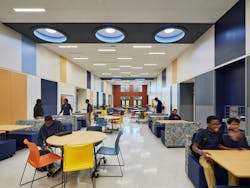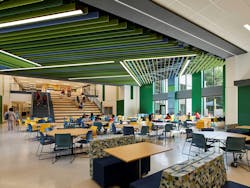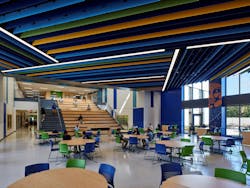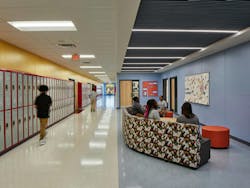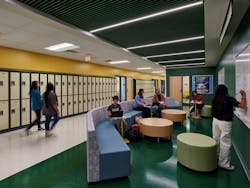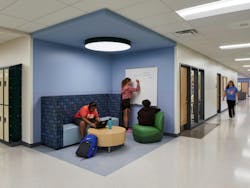Stantec Delivers a Prototype for Maryland Middle Schools
How do you rapidly replace aging schools while being mindful with taxpayer dollars?
This was the challenge faced by Prince George’s County Public School System in Maryland. With more than 200 buildings serving upwards of 135,000 students, the district is no stranger to capital improvements. But a rapid enrollment growth created a space shortage across the middle schools. A novel solution was proposed with the architectural support of Stantec: Use a design bundle that constructs six new facilities on an accelerated timeline of 2.5 years.
Standardized But Not Cookie Cutter
As the 18th largest school district in the U.S., Prince George has a sizeable asset portfolio. Because a large percentage is over 60 years old, deferred maintenance or outdated infrastructure can become an insurmountable cost. In response to the number of obsolete facilities, the district created the Blueprint School Program.
“The six new schools replace facilities that had reached a critical state,” explained Gwen Morgan, senior principal with Stantec and interior design lead for the Prince George project. “It was determined that the renovation investment required to bring them to minimum standards, much less provide a vibrant environment for today’s students and teachers, surpassed the cost of new construction.”
To achieve economies of scale within the budget, Stantec created a prototype for four of the schools. A nearly identical two-story floorplan is used, with some variations like mirroring to account for site conditions. The only significant differences are in the special education spaces, which were customized. Each facility contains:
- A large common area with a cafeteria and central stair with risers
- Grade-specific classroom wings
- Plentiful touchdown spaces and study nooks along corridors
- A gymnasium and dance studio
- Art, music, and theater spaces
- Open concept library
“We worked hard to leverage the prototype across the four schools. Technology played a big role, such as using Revit’s replication tool to clone drawings,” Morgan said. “Another helpful strategy was to create a single design for a typical classroom.”
An additional design efficiency was selecting a neutral base to use across all sites. The same white and gray paints were repeated, with consistent wood tones as well.
“But to avoid a cookie-cutter feel, we used interior finishes to give each building its own personality,” emphasized Morgan. “Some were replacement campuses with an existing identity to draw from while others were new and offered a blank canvas. We drew from nature elements to create a palette for each site: earth, water, day and night skies, meadow, and forest. Colors were expressed in wall paint, graphic elements, furniture, carpet, and even acoustic treatments.”
Now housing over 8,000 students, the six new schools meet today’s educational needs. Spaces geared toward 21st century learning include production studios equipped for sound and video. One arts-focused school has a black box theater where students can practice stage design. As a nod to lessons learned from the pandemic, each school also has an outdoor classroom that is shaded by a canopy as well as a courtyard with seating adjacent to each cafeteria.
All schools satisfy LEED Silver requirements, with special emphasis on natural light and views to the landscaping. In addition to plentiful windows and glass partitions, tubular skylights were also included.
“These bring daylight into the heart of the interior. We’re seeing increased interest in this technology, which isn’t the same as the leaky and drafty skylights of the 1960s,” Morgan said. “Because of the way they are angled, solar daylight tubes also offer flexibility between the location of the roof penetration and the ceiling below.”
Schools Named Using A Community-Centered Process
Jefferson, Washington, Lincoln—many schools traditionally draw names from the first American presidents. But modern schools often look to other public figures or geographic cues for identity. The six new schools in the Prince George’s County Public School System were selected with community input, including an online voting process:
- Sonia Sotomayor Middle School at Adelphi
- Drew-Freeman Middle School
- Hyattsville Middle School
- Kenmoor Middle School
- Walker Mill Middle School
- Colin L. Powell K–8 Academy
Public-Private Financing
Another unique part of this school project bundle was that it was funded using a private-public partnership. This alternative construction finance method wraps design, build, and maintain into a single investment package that spans 30 years. Prince George is the first in the country to work with the private sector to deliver multiple schools as part of a single project. Along with Stantec, other partners include developer Fengate Asset Management and Gilbane Development Company, design-builder Gilbane Building Company, and Honeywell, which will handle facility services.
“This private-public partnership significantly reduced expenses for Prince George by accelerating the design and construction time, capping costs, and outsourcing maintenance,” said Morgan. “The original estimate to renovate six older schools was $860 million, with 16 years to complete, but this path was around $486 million on a three-year timeline. The result was delivering approximately 1 million square feet only 2.5 years after reaching financial close, and all opened during the 2023 school year.”
About the Author
Jennie Morton
A former i+s editor, Jennie Morton is a freelance writer specializing in commercial architecture, IoT and proptech.
