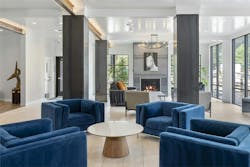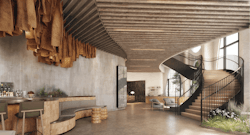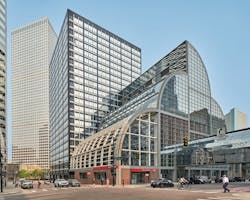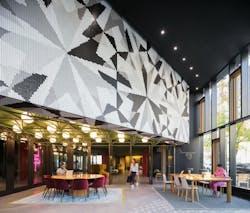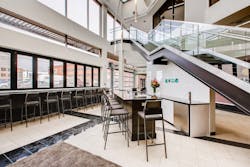From a nature-inspired hotel on Copper Mountain to a biophilic beacon in Denver to a few tech-ready workplaces, the Centennial State is showing its true colors with these exciting new projects.
1. Cambria Hotel Copper Mountain | 670 Copper Rd, Frisco, CO 80443
Choice Hotels International, Inc. announced the opening of the Cambria Hotel Copper Mountain just 70 miles west of Denver. The four-story, 127-room property, designed by O’Reilly Hospitality Management, is the third Cambria hotel to open in Colorado, joining Fort Collins and Denver International Airport. The stunning hotel places travelers just steps away from Copper Mountain's breathtaking skiing and hiking trails and features design elements influenced by the active Copper Mountain lifestyle, along with nature-inspired hues that mimic the panoramic views of the alpine landscape. The new hotel provides modern travelers with upscale amenities and approachable indulgences, including sophisticated guest rooms with design-forward fixtures, abundant lighting, and plush premium bedding. Onsite dining with carefully-curated bar menus at Element 29 Bar & Bistro that capture the local flavors, local craft beer, wine and specialty cocktails, as well as to-go options.
2. Populus Hotel | 240 14th St, Denver, CO 80202
This September, Denver, Colorado, will welcome a stunning addition to its skyline with the opening of the Populus Hotel, a 130,000-square-foot, triangular-shaped marvel designed by Studio Gang. Integrating biophilic influences throughout its structure and interior, the 13-story building connects the hospitality industry with nature and offers a sustainable alternative to traditional construction methods. Careful material selection ensures the building's carbon footprint is offset, positioning Populus to become the first carbon-positive hotel in the U.S. This development aligns with Denver's recent ordinance mandating all commercial buildings to achieve net zero energy by 2040. The first floor of Populus, designed to evoke the tranquility of a forest floor, provides a calming arrival experience, offering a peaceful escape from the bustling street outside. Guests entering the double-height lobby will be greeted by 30-foot-high Aspen-eye windows, a lively bar and restaurant to the left, and a sculptural grand staircase and coffee bar to the right.
3. SGH Offices | 1700 Broadway, Denver, CO 80290
Simpson Gumpertz & Heger (SGH) recently announced the opening of its new office location in Denver, Colorado. Located in the “Atrium” building at 1700 Broadway, the space will welcome clients, partners and team members to collaborate on cutting-edge projects. The Atrium was designed by I.M. Pei as Denver’s first high-rise building and the original construction was completed in 1956, the same year that SGH was founded. SGH’s new facilities will feature space for its teams to grow, as well as common areas and collaboration space to host clients and industry peers from across the nation.
4. The AMP | 1580 Logan St, Denver, CO 80203
Nestled in Denver’s historic Colfax Avenue District, The AMP emerges as a beacon of modern workspace innovation. This jewel box office building boasts an expansive 79,000 square feet of cutting-edge design and amenities, aimed at fostering productivity, creativity and wellness among its tenants. Gensler led the renovation of the 1980s-era building, including the architecture and interiors, drawing inspiration from the rich history of Capital Hill and Colfax into the building’s architecture and interiors—from the lobby to the corridors and exterior facades. Dominating the main lobby is a large mosaic mural designed by Gensler and fabricated by Artaic, a Boston-based designer and fabricator that uses robotic and proprietary technology to create mosaic works. The artwork showcases a mesmerizing monochrome kaleidoscopic design that adds a layer of complexity and intrigue to the building's architecture through 1-inch glazed porcelain tiles.
5. Colorado Square Building | 2 N Nevada Ave, Colorado Springs, CO 80903
Colorado developer Unico Properties announced the completion of a $1.9 million renovation of the 257,253-square-foot, 14-story Colorado Square building at the corner of Pikes Peak Avenue and North Nevada Avenue in downtown Colorado Springs. The extensive renovation by YOW Architects included the addition of a conference room with state-of-the-art A/V equipment, tenant storage space, a complete renovation of the lobby and a new fitness center. Replacing an outdated escalator, a striking steel and glass stair now anchors the lobby, complemented by a bar and lounge area reserved exclusively for tenant use. With free WIFI, cold brew and beer on tap and treats provided regularly, the upscale modern bar and lounge area provide ample opportunities for informal meetings, co-working and after-hours events. Newly installed roll-up doors open to a patio area with outdoor seating, letting in plenty of fresh air and sunlight.

