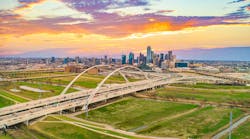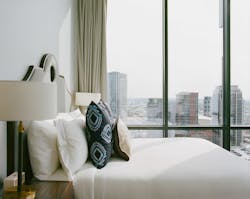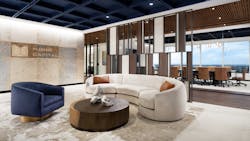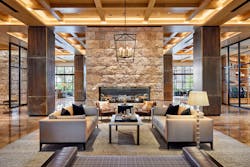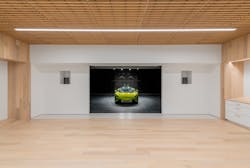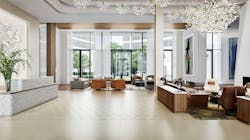They say everything is bigger in Texas, and while that may not always be true, one thing is sure: the latest design projects in the Dallas-Fort Worth area are making a statement when it comes to design. Check out these five new projects that draw inspiration from family to local fauna and museums to motorsports, leaving behind big impressions.
1. Hôtel Swexan | 2575 McKinnon St, Dallas, TX 75201
The highly anticipated Hôtel Swexan recently opened in Dallas’ Harwood District. Fusing its Swiss heritage with Texan hospitality, the boutique resort—developed by Harwood International Kengo Kuma & Associates—was founded on an acute attention-to-detail, service, best-in-class amenities and design. Interior design for the hotel was inspired by the world’s grandest cities, combined with the founders’ travels and passion for art and design, taking their favorite elements and traditions from cultures worldwide. Combining timeless European style and handsome Texas warmth, Hôtel Swexan’s 134 guest rooms have a residential feel, featuring five-fixture baths, Le Labo products, and floor-to-ceiling windows, offering sweeping views of the Dallas skyline. The hotel includes eight unique suites. The 20th floor houses a 75-foot infinity pool, while the sixth floor is reserved as a grand event space, and the 8th floor features a state-of-the-art fitness center.
2. Mohr Capital | 14643 Dallas Pkwy # 1000, Dallas, TX 75254
3. Omni PGA Frisco Resort | 4341 PGA Pkwy, Frisco, TX 75033
sb-archtitects.com | jeffreybeers.com
4. McLaren Headquarters | 1405 S. Belt Line Road in Coppell, TX 75019
5. The Crescent Hotel, Fort Worth | 3300 Camp Bowie Blvd, Fort Worth, TX 76107
The Crescent Hotel, Fort Worth debuted in late summer 2023, welcoming guests with its sense of community and inviting them to discover all the neighborhood has to offer. Inspired by Fort Worth’s surrounding world-class museums and historic neighborhoods, The Crescent Hotel mirrors the unique history, diversity and character of the city, designed at five stories by OZ Architecture to blend seamlessly into the noted Cultural District, with interiors designed by Rottet Studio. The authentic, natural materials used throughout the space—including a balanced marriage of stone, wood, metal, concrete and locally sourced brick—are thoughtfully positioned to create a tangible sense of place from the moment guests arrive. Floor-to-ceiling windows provide a clear view of the lush courtyard oasis and fill the lobby with natural light that lends to its striking ambiance. The hotel will feature 200 masterfully crafted guestrooms including 12 luxury suites. Simple elegance and comfort are at the forefront of each room’s design, from the rich marble accents to the refined décor. Guestrooms feature local artwork, mini bars, lounge seating and an ample workstation.
