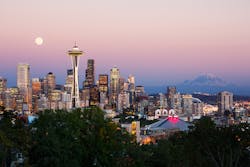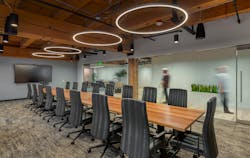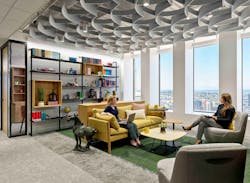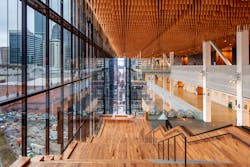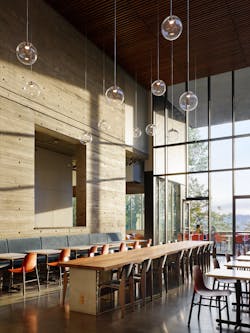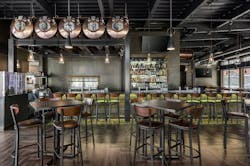These 5 New Projects Are Brightening Up Seattle
If you’re in the City of Seattle, the forecast will likely call for rain. But with these recently opened projects—from an elevated real estate showroom to scenic views from a recently renovated law firm, an expansive vertical convention center addition concept to a cohesive university dining and social hub, and a hip, new brewery in Bellevue’s Spring District—Seattle is looking a little brighter and bolder than before.
1. Hudson Pacific Properties | 411 First Avenue South Seattle, WA 98104
2. Fox Rothschild LLP | 1001 4th Ave #4400, Seattle, WA 98154
[Related: Nike’s New Serena Williams Building Wins LEED Platinum]
3. Seattle Convention Center | 705 Pike St, Seattle, WA 98101
4. Center Table at UW North Campus | 4294 Whitman Ln NE, Seattle, WA 98195
5. Bellevue Brewery | 12190 NE District Way Bellevue, Washington 98005
About the Author
Robert Nieminen
Chief Content Director
Chief Content Director, Architectural Products, BUILDINGS, and interiors+sources
Robert Nieminen is the Chief Content Director of three leading B2B publications serving the commercial architecture and design industries: Architectural Products, BUILDINGS, and interiors+sources. With a career rooted in editorial excellence and a passion for storytelling, Robert oversees a diverse content portfolio that spans award-winning feature articles, strategic podcast programming, and digital media initiatives aimed at empowering design professionals, facility managers, and commercial building stakeholders.
He is the host of the I Hear Design podcast and curates the Smart Buildings Technology Report, bringing thought leadership to the forefront of innovation in built environments. Robert leads editorial and creative direction for multiple industry award programs—including the Elev8 Design Awards and Product Innovation Awards—and is a recognized voice in sustainability, smart technology integration, and forward-thinking design.
Known for his sharp editorial vision and data-informed strategies, Robert focuses on audience growth, engagement, and content monetization, leveraging AI tools and SEO-driven insights to future-proof B2B publishing.
