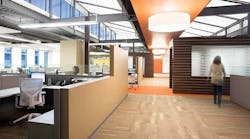Occupied since last September, the new Mile High United Way Morgridge Center for Community Change is already influencing positive change in the Denver area. Serving the mission of the Mile High United Way (MHUW) to unite people, ideas, and resources to advance the common good, the facility has become a community hub and a symbol for optimism.
“This is a community love story and a real partnership between an architect’s vision, a city’s desire, and a builder that wanted to build something that is more than just a building—but something that builds hope,” said Christine Benero, president and CEO of MHUW.
Designed by Davis Partnership Architects and constructed by PCL Construction, the 63,000-square-foot complex houses several functions, including:
- CenturyLink’s MHUW 2-1-1 Center, a free and confidential community referral service that connects callers with resources that provide food,
shelter, rent assistance, clothing, childcare, legal assistance, and other services - Bridging the Gap, MHUW’s program that addresses the needs of young adults formerly in foster care, including education, employment, and financial literacy
- CoBank Leadership Center, 6,300 square feet of conference and collaborative space
- Comcast Digital Literacy Community Center, which gives citizens and nonprofits access to technology and training
- Café United, a full-service eatery operated by Work Options for Women
- Office space for Goodwill Industries and the Metro Denver Homeless Initiative
The organization’s vision dictated the facility’s design, said Joseph Lear, associate principal at Davis Partnership Architects.
“At the beginning, Christine said, ‘I don’t know what the building will look like, but I do know that when someone walks into it, I want them to feel like they’re not walking into our business—they’re walking into our mission and they automatically feel a part of it,’” said Lear. “That was our charge. We needed to create a workspace that supported the programs they have. Their old building was cut up with a lot of private offices, and they wanted to change that and have a physical environment that matched their mission. They needed a building that was open, inviting, filled with natural light, and conducive to their culture.”
The building truly embodies MHUW’s principles of openness, connection, and inclusivity, said Benero.
“If you’re going to unite folks to solve these very complex problems, you need a space where everyone feels welcome—whether you’re a corporate business leader or someone who perhaps slept in a park last night,” she explained. “As of today, we’ve had over 15,000 community members pass through this building.
Not a day goes by where it doesn’t just buzz. We have a place where everyone can come together.”
