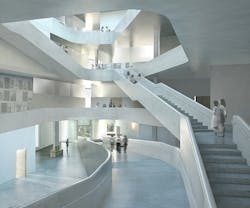The University of Iowa Visual Arts Building
Notable for its ecological innovation and forward-thinking principles of interconnection and crossover, the University of Iowa’s Visual Arts Building recently celebrated its topping out, a builders' rite traditionally held when the last beam is placed atop a structure. It’s slated to open in May 2016.
Replacing the original arts building from 1936, which was heavily damaged during a flood in 2008, the site now sits two feet above the 500-year flood line, the university notes. The facility will provide 126,000 square feet of loft-like space for the departments of ceramics, sculpture, metals, photography, printmaking, and 3D multimedia. It will also include studio, office, and gallery space for faculty and graduate students.
Vertically porous and volumetrically composed, the building aims to allow for maximum interaction between all departments. Glass partitions, open floor plates, and stairways that form what the architectural team calls “social condensers” facilitate communication and collaboration among occupants. “Some stairs stop at generous landings with tables and chairs; others open onto lounge spaces with sofas,” the design team explained.
A rectilinear volume is carved out for seven light courts, and these seven vertical cutouts continue to encourage contact across all four levels. “The spaces of glass are characterized by a language of shifted layers where one floor plate slides past another,” noted Steven Holl Architects. “This geometry created multiple balconies, providing outdoor meeting spaces and informal exterior working space.”
The building is heated and cooled by advanced “active slabs,” with radiant tubing integrated in “bubble-deck” concrete floors—the first such installation in the U.S. Each elevation is developed in a curtainwall to further enhance energy performance. The facade also features sunshades on the south and high-performance glass on the north. Operable windows enable natural ventilation and at the same time deliver scenic campus views.
“The original grid of the campus breaks at the Iowa River, becoming organic as it hits the limestone bluff,” explained Steven Holl Architects. “The new building picks up the campus grid again in its simple plan, defining the new campus space of the ‘arts meadow.’”
