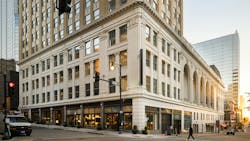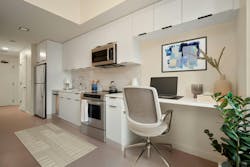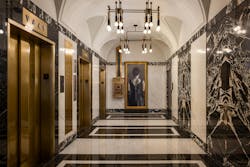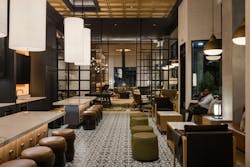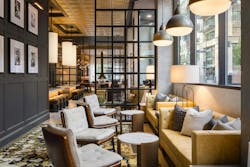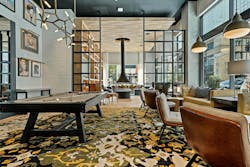Celebrating Kansas City’s Theatrical History with Themed Office to Apartment Conversion
Preserving an historic Kansas City landmark adjacent to the historic Midland Theatre and addressing the city’s need for market-responsive worker housing, Cordish Companies tapped Helix Architecture + Design and RD Jones & Associates to create the period-themed Midland Lofts offering 135 apartments.
The unique adaptive reuse project creatively carved out 94 micro studio lofts and 41 one-bedroom units on 11 floors of a century-old office building, formerly serving as the corporate offices for the AMC Theatres, Russell Stover Chocolates, and the National Collegiate Athletic Association.
Small Spaces, Big on Function
To maximize every bit of available space in the studios, a lot of research and collaboration led to strategic, space-saving approaches such as kitchen tables on casters to double as pull-out workspaces, tapping each unit’s high ceilings to create additional overhead storage space and upgrading the building’s large windows to bring in lots of daylight and boost energy efficiency.
“A key approach was ensuring flexibility so that each space can comfortably serve multiple functions at different points throughout the day,” explained Doug Stockman, AIA, director of architecture, Helix Architecture + Design, Kansas City and Denver.
For instance, undercabinet fixtures provide indirect illumination with uplight to the ceiling, and the selection of lighter tones and sliding glass doors in the one-bedroom units enable more light to permeate the space. The bathrooms are made to feel larger by stretching the mirror to the shower instead of just running it in front of the vanity. This combines with a linear light across the top to augment the bathrooms’ large windows to maximize the sense of spaciousness.
Combining Modern Amenities and Traditional Ambience
Another important decision was taking spaces near the elevator lobbies too small to convert to apartments and designing assorted amenity spaces as functional extensions to the apartments. These vary among floors and include a music room, co-working space, exercise room, and a movie/gaming area.
“The music room provides a casual, vintage vibe that feels like a recording studio, and on the 10th floor, a private movie room uses lush carpet and rich textures to blend in with the glamorous details of the theatre and original building,” Stockman related. “Throughout the Midland Lofts, the art and graphics are inspired by the Midland Theatre’s legacy as one of Kansas City’s premier performance venues.”
The motif is carried through the upscale, ground-floor amenity spaces with its historic elevator lobby, club lounge, entertainment kitchen, and co-working space.
Retaining an authentic feel, the original veined marble wall slabs and brass-finished elevator doors are complemented by traditional-style light fixtures and a commissioned art silhouette presenting a classic rendition of a silent movie star from the building’s era.
“The entertainment kitchen was also designed to embrace the feel of the past,” said Rebecca D. Jones, ISHC, principal and owner of Baltimore-based RD Jones & Associates. “We created islands to resemble details of an old printing cabinet base with multiple drawers, a traditional black cabinetry/millwork to house TVs, and a bar with crystal decanters. Big, over-scaled pendants were used to add playful drama to the space.”
Separating the kitchen from the co-working space on one side and the lounge on the other are transparent dividers made from old-world slump glass. The partial walls delineate the space and reference the building’s era. Similarly, materials and furnishings in the lounge were selected to honor the theme.
“Yellow leather, tufted Chesterfield sofas combine with contemporary chairs and lighting to energize the space, enveloped in traditional details that create a fresh, ‘edgy’ environment with a bright, rich color palette,” Jones added.
Built-in counter surfaces can be used for laptops and tables for informal meetings while a pool table keeps the space social and fun with portraits of famous mid-21st century actors and musicians lining the wall. The co-working space also showcases classic photos, and thoughtfully curated seating, fixtures, carpeting, and coffee tables were selected to complete the look.
Check out these innovative adaptive reuse projects
From Textile Mill to Mixed-Use Campus
3 Iconic Chicago Buildings Show That Adaptive Reuse Strengthens Cities
Thielen & Green Architects Transforms Former Outpatient Clinic into Dynamic Workplace
The first floor of the 12-story Midland Lofts physically wraps the Renaissance Revival-style, 3,000-seat Midland Theatre. Consequently, key areas in the apartments and amenity spaces were acoustically designed to mitigate noise from the large venue. The design team strategically planned back-of-house spaces for the apartment floors 1–4—such as mechanical, fitness, and storage areas—where the walls abut the theatre, rather than the residential units.
Additional Midland Lofts amenities include a large rooftop deck, a coffee bar, fitness center, conference rooms, business center, and a meditation room.
Midland Lofts is Cordish Companies’ latest project in its continuing efforts to revitalize the city’s Power & Light District, which includes previous multifamily buildings and a current $10 million reinvestment in the Kansas City Live! entertainment complex.
About the Author
Barbara Horwitz-Bennett
Contributing Editor
Barbara Horwitz-Bennett has been covering the AEC industry for the past 25 years. She writes for a number of industry magazines and works with AEC firms and product manufacturers on content writing projects.
