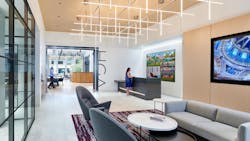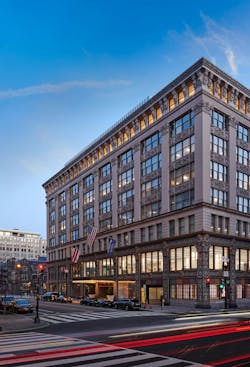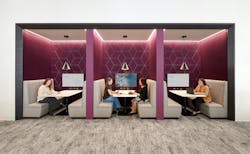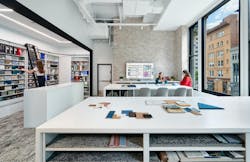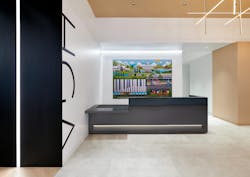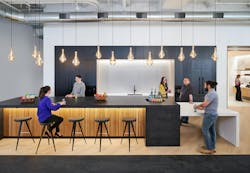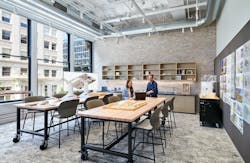HGA Overhauls Former Department Store into New D.C. Headquarters
HGA redesigned the second floor of a former department store into its new 17,557-square-foot office in the historic Woodies Building in downtown Washington, D.C.’s Penn Quarter. The HGA team has aspirations for the new space and what it means for their clientele outreach and attracting talent to the office.
Emily Jelinek, HGA design principal, shared that the guiding principles for the design were authenticity, welcoming, and curiosity. Jelinek said the interior design themes seek to showcase HGA’s disciplines with exposed ductwork for mechanical, structural bracing for structural prowess, and a centerpiece fixture for lighting.
From Historic to Modern
The late 1800s building was home to the Woodward & Lothrop flagship department store, which closed in the 1990s. Then Douglas Development acquired it, rezoned the property, completed an interior renovation, and restored the façade. The new HGA office is located above Metrorail’s Metro Center station within the 10-story Class A office space building.
The interior design incorporates warm wood tones, brick, black metal, natural materials, and high-contrast HGA branding colors like plum that were incorporated as backgrounds and furniture upholstery in collaborative spaces, and navy as backgrounds in the conference rooms.
Jay Scruggs, principal at HGA’s D.C. office and responsible for the office design, noted that the building has tall ceilings and good natural lighting, a rarity to find in older architecture in the city. The office has 16-foot ceilings and 12-foot windows that offer street views throughout the open floor plan. HGA’s team adapted the space to include numerous rooms that would promote staff creativity based on survey feedback. They also gained insights from metrics collected during their Minneapolis office renovation, which the Design Insight Group used to determine the number of workstations needed for the employees working between two offices.
“When designing the space, we took the windows into account and we wanted to leave them open and exposed to the main work areas,” Jelinek said.
Daylight harvesting was key to the design. The office space is rectangular shaped with expansive windows on one long and one short side of the office. The design maximizes daylighting and keeps access to the arena and workstations, divided by open shelving as space makers. Despite the benefits of daylighting from the large windows, Jelinek said the designers were concerned about glare affecting the monitors. They oriented desks in various rotations to help minimize glare.
“We knew that we wanted to walk into the reception, which is located on the backside of the windows, so we had to draw people through the space,” she said. “Although you’re coming into this smaller, enclosed space, you can see through to those windows on the exterior, drawing you into that arena space and the open office on your lefthand side.”
Behind the reception desk is a curated art piece featuring HGA projects within a D.C. landscape.
The arena is at the core of the space and features a multifunctional design with a pantry area and a collab room with collapsible walls to create a larger space. Additional areas include reception, conference rooms, a finish library, Zoom rooms, a design lab, and an open office with 54 workstations.
Employees use Zoom to reserve their desks, allowing flexibility in the office to engage with various colleagues as projects change. HGA has grown to over 110 people in the region and the office will host around 60 staff members daily. Staff have access to various desks from booths and tables to dog-bone shaped and bench desks.
Revitalization Challenges
Keeping buildings occupied nationwide is a challenge, Scruggs noted. However, as design professionals, he said the HGA team shares a passion for keeping the city vibrant and growing.
“The more a building goes unoccupied, the more things fall apart,” he said. “The more they aren’t kept and when they eventually turn over, you tend to lose a lot of that historic quality because people are moving in, especially with bigger tenants who change things around.”
City officials are working to revitalize the downtown area adjacent to the Woodies Building. “As architects, interior designers, engineers, and design professionals, we care deeply about what happens in the city,” Scruggs said. “Architects built cities and we should assist with that. We’re trying to help shape the things around us.”
Another challenge of the project pertained to the building’s structural system. The wrap floor was made with 2-ft slabs that were set side by side and if drilled into incorrectly, the entire section would go, Scruggs said. Unistrut was secured across secondary beams in the ceiling to hang the lights and ductwork, electrical, and plumbing were carefully laid into the floor.
“We ended up trenching through an upper layer of the floor for some workstations and we used columns for other locations,” he said. “That was a challenge getting power to all stations without having power poles everywhere.”
High-density shelving was installed on a hanging structural beam in the finish library to evenly distribute the weight instead of localizing it onto the floor.
Scruggs shared how it was important for HGA to identify their internal processes because designing their own office was a quagmire of big ideas. Input was funneled in a controlled manner to achieve a quality product within the timeframe and budget.
“We crafted a process where every staff member had the opportunity to contribute design ideas,” said Scruggs. “Working with the process engineers in our Design Insight Group, we collected data and developed a process to design our new office with maximum efficiency while achieving the desires of the staff.”
Productive Interior Spaces
A unique feature of the office space is a coin wall. Large hexagonal-shaped coins featuring information on both sides are created and displayed on the wall. Secured by wires, the coins can be spun as an interactive wall element.
“We wanted a place where we could celebrate our people,” Jelinek said. “When projects are complete, the design team or project team would design a coin, and we would have a celebration and put it up on the wall to recognize the hard work all team members had on the project.”
The office also features a design lab, which is a new space for HGA.
“[Staff] wanted a place to be messy and get their ideas up on the wall,” Scruggs said. “So we have whiteboards and tack boards and anything you need to build a clay model or print a 3D model. There are work areas you can be messy on and not worry about this unkept, sloppy space that others or clients might see.”
The new office allows HGA’s staff to collaborate in new and unique ways. They can connect with D.C. clients while also contributing to the city’s revitalization efforts of the metro region.
“We are delighted to have a presence [here],” said Jelinek. “This move demonstrates our commitment to and investment in downtown Washington, D.C.”
About the Author
Lauren Brant
Editor, i+s and BUILDINGS
Lauren Brant is an editor at both i+s and BUILDINGS. Prior to joining Endeavor Business Media, she served as deputy news editor at a daily and editor of a weekly newspaper. She is an award-winning editor and writer.
