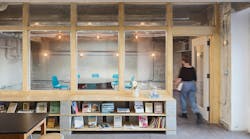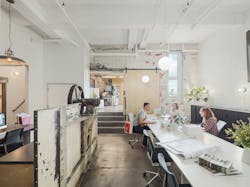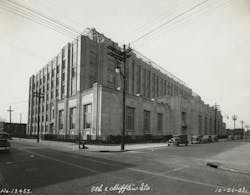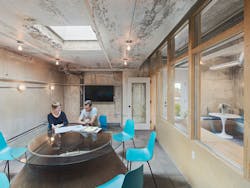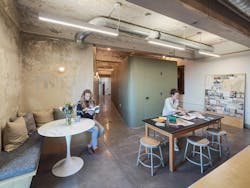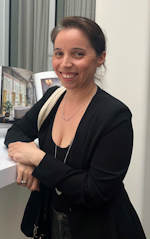Image courtesy of Sam Oberter
Studio Kaminski + Pew Carves Out an Unlikely Home for Developer Scout LTD
Nov. 14, 2023
Tucked into the Northern Liberty section of Philadelphia in an open, inviting storefront, the firm of Kaminski + Pew toils away for all to see at preserving the rich building stock of the City of Brotherly Love. “There’s so many beautiful, existing buildings that we strive to protect and rehabilitate, finding new uses for them” said Kevin Kaminski, partner and architect. “It’s something we truly love and enjoy.”
“And we love spaces that already have a little bit of history to them,” said Alexis Pew, partner and interior designer. “So it’s about identifying that, making it a feature, then riffing off that as the design develops,” she explained of their process. “We’re looking for details; what can be preserved; what can be repurposed; how can spaces be reconfigured,” Kaminski furthered.
So, it was kismet for them to take on a homebase for Scout LTD—an urban developer also committed to delivering engaging projects in underutilized spaces—who was oh so busy building out a behemoth of a shuttered high school on the National Register of Historic Places into a collective of spaces for creative types of all realms. Today it houses ceramicists, tattoo artists, violin repairmen, fellow architects and more, with theater and event spaces, a roof deck bar and other amenities. Kaminski + Pew had worked on a small coffee shop inside for those maker tenants, called Two Persons Coffee. The small but mighty shop sits within the 300-sq.-ft. footprint of the building’s former tool room and quickly developed into a destination for not just tenants, but also neighbors as the building is in a heavily residential part of the city. Next in the lineup of improbable revivals was the building’s old mechanical room—which Scout decided to carve out for themselves.
Their motivation was two-fold: not only would choosing this space reinforce their mission as a company but it also allowed them to maximize investment in the building elsewhere by choosing a less-desirable, yet sizable spot at approximately 1800 square feet. But packed with electrical gear and ducts large enough to drive a car through that had previously served all the auditoriums and gymnasiums sitting unused within it, the pair found it tough to maneuver around to even measure.
Nevertheless, they got in and rolled up their sleeves in order to meet Scout’s substantial programming list that included a variety of spaces from private to conference and breakout while still having an open feel that pulled in natural daylight.
“Their motto is don’t overdo it, don’t over engineer and use what you have to your advantage,” Kaminski explained. So a very raw, honest material palette was maintained, with much of the existing clay tile preserved, as were the floors and walls by using a clear coat of paint to stabilize them. One of the ducts was turned into a conference table and another serves as the backdrop for the reception desk.With only one small window to start, two large louvers needed to be removed from the exterior and glazing subsequently inset which introduced a huge amount of natural light without having to create any new structural openings. A historical consultant worked with the building as a whole, and was on hand to answer questions and provide guidance on such matters. “It was important to have this person leading the charge and have them as a resource,” said Kaminski. Add in a skylight cut into the conference room and access to a terrace and that design directive was definitely unlocked.
Kaminski + Pew lets the structure lead the way when it comes to adaptive reuse projects. “We react to the finishes, the context, the space, letting some of the decisions be made for us," Kaminski said. "We’re trying to respect the past, embrace the present and think about how the building will grow and evolve in the future.”
Voice your opinion!
Voice your opinion!
