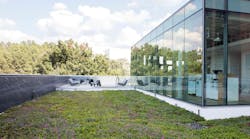Renovated Offices Show Health and Wellness Spaces are Here to Stay
Photo credit: Bruce Quist
Workplace design has evolved throughout the decades–from the downfall of cookie cutter office layouts to the rise of flexible spaces, work choice, and the incorporation of sustainable features and biophilic design. Through the constant change, in recent years, one trend remains at the top: design’s impact on employee health and wellbeing.
“Today, we see a shift as employees become savvier to office elements, including both their benefits and drawbacks,” says Chip DeGrace, vice president of workplace applications at Interface. “Working toward building standards, such as LEED and WELL, has also created a shift in design, bringing elements of an organization’s mission statement like wellness and sustainability to life in the built spaces that their workforce occupies. By investing in a healthy environment for employees, companies make a long-term commitment to their staff to provide positive spaces, allowing for longer and healthier relationships between companies and their employees.”
[Related: How Local Touches Create a Sense of Place in an Office]
The phrase “health and wellbeing,” or wellness in general, encompasses a variety of design-related elements and is much more than just the addition of a green wall or quiet meditation room. These words mean that companies, designers, architects and more think about opportunities for people to feel their best at work, which in turn, can enable better results.
Elizabeth von Goeler, LEED AP ID+C, CDT, principal interior designer, NCIDQ, for Sasaki, says the design firm always considers strategies to create spaces where people can focus and do their best work so they don’t go home with a huge to-do list because they couldn’t focus at the office.
“Once the basic mental wellness of work efficiency is met, layering in green walls, meditation rooms, spaces to clear your head, and a place to connect and share coffee or a meal gives a client a dynamic wellness program,” she adds.
Simple changes can also go a long way when it comes to incorporating wellness into the workplace. As Nicole Zack, AIA, senior designer at NELSON Worldwide, notes, the ability to dim lights, change one’s posture and have close access to water are easy ways to add wellness into daily work life.
For more ideas on how to promote health and wellness in your building’s environment, review the renovated spaces below, all of which have interiors that put individuals first.
Before starting the designing process of its headquarters, named Base Camp, Interface sought counsel from Bill Browning, green building strategist and founder of Terrapin Bright Green. The commercial flooring company implemented his thoughts on biophilic principles through the use of natural light, plant life and design analogs that mimic nature.
This in turn helps boost concentration, lower stress levels and improve cognitive performance. One element included at the new office is a rooftop lounge that gives a choice of sun or shade, allowing employees to recharge outside while at work. To enhance the outdoor experience, a green roof of Georgia native plants, such as succulents, blueberries and rosemary, was added.
An eye-catching green wall inside the newly renovated HOK Washington, D.C., office aims to encourage wellness in an aesthetically pleasing way.
“Bill Hellmuth, HOK chairman and CEO, wanted something impactful that would visually draw the eye through the entire length of the space,” says Stephen Beacham, principal and director of design for interiors at HOK. “It also has biophilic benefits, bringing the outdoors in.”
Wellness was a key consideration for Viacom’s global headquarters in Manhattan, designed by Perkins and Will. It’s inspired by iconic New York lofts and is pursuing LEED Silver. Sustainable features include a roof that reduces rainwater and features gardens for food to be grown on-site as well as plenty of natural light.
“Openwork areas and clear glass office fronts give ample access to the nearly 360-degree views of the city and large amounts of daylight through the day,” says Brent Capron, interior design director for Perkins and Will.
Healthcare company Headspace, whose app tagline is “meditation and mindfulness in just a few minutes a day,” was looking for a renovation at its headquarters that focused on the health for which the company is known.
“To honor the core values of the company, we created small spaces where employees could find a moment of personal solace that wouldn’t deter from the surrounding communal environment,” explains David Montalba, founding principal of Montalba Architects. To achieve that, a variety of workspaces and seating types can be found throughout the Santa Monica, CA-based space, in addition to meditation pods for moments of solitude.
At Corix’s downtown Chicago office, design firm NELSON Worldwide was consistent in finding ways to bring the outdoors inside. The 22,292-square-foot workplace features moss walls throughout the public spaces and planters along all main corridors, while natural light is enhanced by open sightlines from one end of the office to the other.
In addition, the space is designed for choice, says Kristin Cerutti, senior designer for NELSON Worldwide. “Almost all staff are in workstations, so in addition to everyone having height adjustable surfaces, we’ve provided a variety of enclosed and open options for people to be able to choose where to work. Everyone has direct access to natural light and views whether they are in an office or a workstation.”
Read Next: Healthy and Unique Office Renovations

