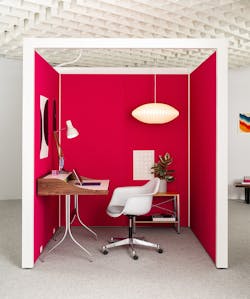A system of freestanding, sub-architectural walls, Overlay brings new functionality to the open floorplan. The system gives organizations a way to accommodate changing needs for space without the cost of prefabricated walls or the burden of traditional construction. With just two people and in about two hours, Overlay can be relocated with minimal disruption to an office. Overlay’s quiet aesthetic can be turned up or dialed down—outfitted with a variety of textiles, laminates, glass, white boards, or custom materials—to reflect the character of an organization.
Photography by Fran Parente





