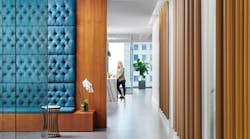At its new high-rise office in downtown Houston, independent investment and banking firm Rivington Holdings wanted a well-appointed modern workspace with room for growth. The company partnered with architecture and design firm Perkins and Will to bring its concept to life and help design a streamlined, contemporary office that still feels warm and welcoming.
Ultimately, Perkins and Will’s design team developed an office that seamlessly melds high-contrast materials with warm finishes that play off a variety of textures—both visual and tangible.
One eye-catching feature is a 3D Spinneybeck leather ARO plank and metal panel wall that offers a luxe aesthetic and is further accented through cove lighting from above. This custom element begins at the Rivington Holdings entry and stretches into the employee gathering space that functions as formal and informal areas.
“From this high-rise location, there are spectacular views of downtown Houston, and the space served to frame those perspectives,” says Julie Gauthier, IIDA LEED AP, senior interior project designer and manager and associate principal at Perkins and Will. “The design called for high-quality materials and a simple finish palette that provided contrast as well as rich texture and color.”
In the Q&A below, Gauthier explains why she and her team tapped Spinneyback as a resource for this project, and how you might be able to use the ARO plank and metal panels in your next design.
(Photo: ARO by Spinneybeck stands for Architecture Research Office (ARO). The collection is a wall system composed of modular planks that assemble to create standard patterns, yielding a continuous architectural finish; Credit: Peter Molick)
interiors+sources: What were the design criteria going into this project? How did Spinneybeck help complete Perkins and Will’s overall vision?
Julie Gauthier: While there is not a dedicated, traditional reception area, the entrance serves the functional purpose of a secured entry zone that could be opened or closed depending on user preference. This transition from a very clean, stark building elevator lobby to the office suite called for a design feature that would signal one’s arrival and create interest, while also screening the reality of a secure entry. The firm didn’t want a bold brand statement as part of the feature wall, and this furthered the need for the wall to be a standalone design element.
[Related Products: Tac-Tile]
Our first considerations for the feature wall were custom options that involved undulating panels that moved and stretched along the nearly 50-foot-tall wall. We incorporated the logo into these experiments and then removed it. We played with scale, compression and stretch of the panels. While this all proved to be helpful, it was not quite the right solution for the client.
The Spinneybeck ARO product offered a softer solution that could work with all the elements that we wanted to capture—providing a unique finish (in this case leather upholstered over a foam core) and interesting profile shapes. When installed next to metal faced aluminum panels in a dark bronze finish, a balance was struck that fit perfectly with the design concept.
i+s: Describe the Spinneybeck product chosen for this space and why it was selected.
JG: To achieve the rhythm and softness that we wanted, rod panels were selected in two sizes from the Spinneybeck ARO collection and then mixed together to create a unique pattern that stretched over the feature wall and was interrupted by metal panels that increased in width. The resulting wall assemblage is handsome and rich, without being visually overwhelming. Soft shadows enhance the texture that the rods create through the LED wall grazer overhead.
(Photo: To create a streamlined, contemporary setting that still felt welcoming and warm at Rivington Holdings’ office in downtown Houston, the Perkins and Will design team juxtaposed a palette of high-contrast surfaces and rich, natural materials that play off of a variety of textures; Credit: Peter Molick)
i+s: How did the ARO plank and metal panel feature wall enhance the overall interior?
JG: The feature wall installation is an integral part of the interior design for this space as it is the first impression and sets the tone for the finish palette of the entire suite. The wall also acts as a subtle wayfinding element, as it directs users toward the social center of the space. It shields the private focus spaces (offices) from the social and meeting zones.
i+s: What other spaces would a design element like this feature wall work well in?
JG: This type of feature wall would work in a myriad of commercial environments, due to a variety of installation options and possible configurations. These panels can be used as a consistent system or integrated with custom elements to give the designer a number of great creative opportunities. The product can also add acoustical value when specified with an appropriate face material—a plus for many projects that need solutions that are both beautiful and functional.
i+s: Any fun facts or additional info you want our readers to know?
JG: The key to a terrific semi-custom feature wall on this project was having a willing and talented contractor. I can’t stress enough how important it was that the General Contractor (DE Harvey Builders) and Specialty Finish Sub Contractor (LFT Panels, Inc) brought their insight and ingenuity to this project. The nature of this installation and the cost demanded the entire team’s attention—every detail was discussed and planned to ensure that the final product was perfect.
Read Next: Certainteed Ceiling Tiles Preserve Landmark

