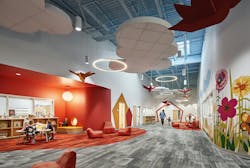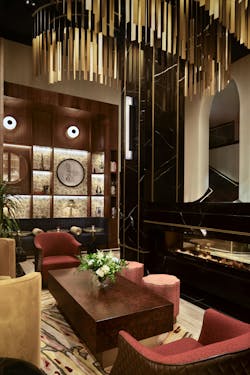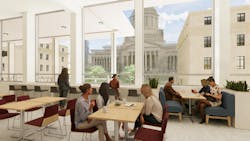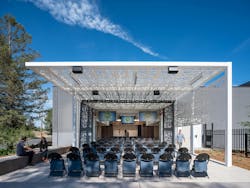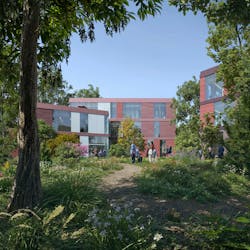DLR Group Unveils Top Design Trends Shaping the A&D Industry in 2025
What’s ahead for the A&D industry in 2025 and beyond? It’s a question most design professionals are thinking about this time of year to better understand the challenges and opportunities that await them in the year ahead—and how to meet them.
In response, the global integrated design firm DLR Group has shared its perspectives around design solutions that will lead the industry in the future. The firm’s trend outlook is informed by its work spanning architecture, engineering, interiors, planning, and building optimization, which elevates the human experience across education, work, travel, entertainment, healthcare, and civic life.
“Our integrated design team is partnering with clients and engaging with communities to create less energy intensive, more resourceful, and life-enhancing projects,” said DLR Group CEO, Steven McKay, AIA, RIBA. “From a new, modern dining facility nourishing students, staff, and faculty and advancing a college’s ambitious carbon neutrality goals, to a natural history museum reimagining the visitor experience while meeting the highest levels of sustainability, our latest designs enhance individual and community health and mitigate environmental impact. As we continue addressing pressures on people and the planet in 2025, we must do more with less and create spaces that connect people with each other and their purpose.”
Reimagining Empty and Underused Spaces through Adaptive Reuse
Cycles of demolition and new construction have significant environmental impacts, from releasing greenhouse gases to producing large amounts of construction waste. Opportunities to breathe new life into existing buildings are invaluable, and today’s vacant big-box spaces are creating exciting new outlets for community spaces, entertainment centers, and even innovative educational environments.
DLR Group reimagined a vacant big-box store as the 112,000-square-foot North Kansas City Schools Early Education Center, which delivers vital early education to nearly 1,000 students, of whom nearly 400 have special needs. The central, easily accessible location ensures the center will serve the community’s educational needs for years to come. Nurturing the community and delivering a combination of economic and environmental benefits, the school was in operation less than a year after the beginning design phase and delivered twice the amount of space at a similar cost to a school built from the ground up.
“In addition to creating new uses for big-box stores, the trend of transforming vacant office space into other property types—from amenity-rich housing developments to modern lab-focused facilities—is on track to continue in 2025,” said McKay. “DLR Group is well positioned to adapt vacant buildings into new uses, leveraging expertise across architecture, engineering, planning, and high-performance design to assess feasibility depending on conversion type and generate return on investment for our clients.”
Creating Sustainable Futures while Honoring Iconic Legacies
In partnership with Sonesta Hotels, DLR Group recently reimagined a registered New York landmark, The Benjamin Royal Sonesta Hotel, as a present-day interpretation of the urban oasis. Pouring new life into an architectural icon built in 1927, the design infuses classic elegance and modern flair throughout elegant new public spaces, a redesigned lobby, and 209 newly renovated residential-style guestrooms and suites, including the historically recognized Benjamin Suite and the brand-new Beverly Suite.
Standing tall with its opulently adorned neo-Romanesque edifice, the 26-story hotel symbolizes a formative stage in the development of New York City’s breathtaking skyline, inspiring acclaimed artists such as Georgia O’Keeffe, who immortalized it in her 1929 work “New York Night.” The transformative redesign tells an inspiring story of the city coming to life, redefining hospitality for guests while honoring the property’s architectural and cultural significance.
To create historically respectful buildings that prioritize functionality and resiliency, more designers will be tasked with reimagining aging facilities while preserving their rich history and positioning them for sustainable futures. For the historic rehabilitation and expansion of The Joel Pritchard State Library, a landmark building on the Washington State Capitol Campus and a midcentury icon designed by architect Paul Thiry, DLR Group preserved the initial design intent of the historic Washington Reading Room while transforming the structure into a bright, welcoming, modern workplace with reimagined interiors.
In addition to the seismic and full MEP systems upgrades, the central innovation was the use of vertical terracotta fins that nod to the past while providing views and daylight for occupants in the new wing of offices, including the House of Representatives, the Code Revisers Office, and other state support staff.
Neuroinclusive Environments on the Rise
The pandemic catalyzed new ways of working, and increased attention around the occupant experience. Questions arose around whether office environments are designed to enhance productivity, collaboration, and engagement for all.
An evolution of design thinking that considers the unique spatial needs and experiences of neurodiverse individuals is transforming design approaches to workplace environments beyond corporate offices, in public spaces, and in schools. Creating opportunities for individuals to transition from active to less active zones and layering choice and flexibility into spaces to accommodate different ways of thinking, working, and learning will be paramount to inclusive design in 2025 and beyond.
Emergency Operations Centers that Prioritize Mental Health and Wellbeing
According to the National Oceanic and Atmospheric Administration’s National Centers for Environmental Information, in 2024 (as of November 1), there have been 24 confirmed weather/climate disaster events with losses exceeding $1 billion each in the United States. To meet the demands of tomorrow’s unpredictable emergencies, the design of emergency operations centers (EOCs) will focus on enhancing collaboration across different agencies and organizations and mitigating stress for first responders so they can work effectively.
Because EOCs are not designed for hyper-specific operational scenarios and must support a wide range of emergency personnel who may not traditionally work in tandemꟷe.g. law enforcement, government officials, and logistics and finance teamsꟷthe facilities must be flexible and resilient to accommodate a variety of scenarios and diverse teams. Centralizing information through large displays of real-time data builds awareness and alignment amongst teams, while flexible workplaces such as breakout rooms can accommodate spontaneous meetings and prevent chaos in the central command room.
Prioritizing mental health and wellbeing will be essential in future EOC design. Facilities that increase access to natural light, are secure without feeling fortress-like, and include spaces to support human interaction will support operational effectiveness and enhance the well-being of emergency personnel.
A New Rehabilitative Model in Justice Design
This focus on normative environments with spaces that heal, rather than re-traumatize, is driving a new vision for justice design. DLR Group, in collaboration with Danish design firm Schmidt Hammer Lassen and McCarthy Building Companies, is designing a progressive, rehabilitative approach to custody through the transformation of San Quentin Rehabilitation Center in San Quentin, California.
Slated for completion in 2026, the new complex will triple the current facility’s educational capacity, introducing an expansive media center for training in audiovisual production and a coding program; an open library; extensive classroom space; and a café used by both staff and people in custody to foster a normative and communal environment. With an open, campus-style layout, the design offers a reprieve from the imposing monolith of the prison and fosters connections to the outdoors with biophilic design and indoor/outdoor flexibility in classrooms.

