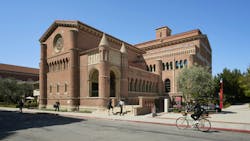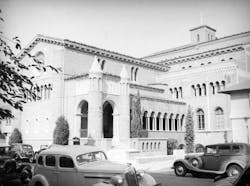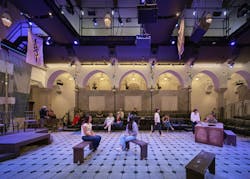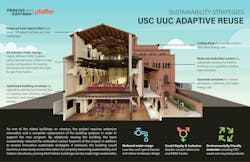Adaptive Reuse Project at USC School of Dramatic Arts Demonstrates Impact of Infrastructure on Interior Planning Success
Adaptive reuse refers to repurposing an existing building with an outdated function for a new, contemporary purpose. It is an excellent strategy for revitalizing underutilized spaces, reducing construction costs, minimizing demolition waste, and conserving resources for new building materials while preserving and honoring unique architectural characters that may be difficult to replicate today.
When undertaking an adaptive reuse project, there are three primary factors the project architects and engineers should consider:
- The existing building structure, utilities, and program history.
- Preliminary details of the new program, the timeline, and sustainability goals.
- The historical significance of the building’s structure and its potential impact on the community. Consider how the new purpose will contribute to or alter its legacy within the local context.
Challenges of Building Conversion
Although they provide ample opportunity to repurpose existing buildings, adaptive reuse projects present a unique set of challenges. For instance, the availability or lack of appropriate as-built documents can result in information gaps that impact the assessment of current conditions and cataloguing of existing site infrastructure. In turn, this may lengthen or complicate the process of planning how to meet updated building codes and sustainability standards. Moreover, modernizing an older facility often means resolving unforeseen issues during construction under timeline pressure.
Affiliated Engineers, Inc. (AEI) encountered several of these issues while working with a multidisciplinary team of architects, structural engineers, designers, and general contractors on a plan for updating the mechanical, electrical, and plumbing (MEP) systems for a building transformation within the University of Southern California’s (USC) Los Angeles campus.
Experiences from this adaptive reuse project reinforce the need for creative, collaborative problem-solving that ensures a functional facility transformation while preserving the integrity of the team’s vision.
From Historic Church to Academic Center
In 2021, USC undertook a comprehensive adaptive reuse renovation of its existing United University Church (UUC). Originally completed in 1931, the UUC is one of USC’s oldest buildings and is prominent within the campus Historic District. In response to evolving needs, USC decided to convert the historic UUC into the new School of the Dramatic Arts (SDA).
AEI served as the Engineer-of-Record for the roughly 40,000-square-foot, four-story performing arts facility, providing MEP and sustainable engineering design services along with architectural lighting solutions through its in-house studio, Pivotal Lighting Design. The project is pursuing LEED Platinum certification and is currently under review.
The vibrant facility now features state-of-the-art performance spaces, dressing rooms, a new media suite, an audio design lab, classrooms, rehearsal spaces, vocal practice rooms, offices, and the Sparks Center for DEI, a light-filled, 620-square-foot hub for USC’s diverse artistic community members to connect, collaborate, and support one another.
Even as the renovation propels the SDA into the 21st century, it carefully preserves the UUC’s historic charm, maintaining its original façade and stained glass windows alongside methodically restored lighting fixtures. The original chapel was reimagined into a performing arts theater with reconfigurable staging and seating, theatrical lighting, and advanced acoustics while preserving the chapel’s original archways, stone details, and woodwork.
Modern Comfort with Hidden Updates
The SDA facility required creative solutions to several site-specific challenges. One such concern was maintaining the existing building footprint while seamlessly integrating updated HVAC, plumbing, and electrical systems to support future expansion and seismic upgrades.
Due to the building’s historic nature, AEI employed several mechanical systems to condition the building properly and address unique architectural and structural constraints. Considering the conversion from a church to an arts center, coupled with the age of the structure, system and equipment selections are tailored to work within existing room footprints, require minimal shaft space, use as little room above ceilings as possible, and integrate with showcased architectural elements. These steps were undertaken to preserve the usable interior space that designers had to work with after MEP and infrastructure concerns were addressed.
First off, the university’s boiler plant generates steam, but the location of the performing arts building would only allow steam access with extensive—and expensive—steam pipe routing. To resolve this problem and achieve the university’s sustainability and carbon reduction goals, the design team implemented a custom electric heat pump to meet the building’s comfort heating requirements.
Additionally, due to low floor-to-floor heights in the Improv-Cabaret theater, engineers used an adjacent room to house the fan coil unit and employed both exposed duct and sidewall air distribution to maximize the usable space for performances. A similar approach was undertaken in the main Studio Theater, which is served by a dedicated air handling unit located in the main mechanical room on the floor below, with exposed supply ductwork ringing the performance space. The ducts were concealed with fabric acoustical panels, essentially disappearing from view.
Given the facility’s multiple concrete beams and floor-to-floor heights, the upper-level offices could not utilize a central ducted system. The team opted for individual “cassette” ceiling-mounted fan-coil units with a shallow depth to fit between the concrete beams. As a bonus, this approach gives every office individual comfort controls. Areas like conference rooms and classrooms are conditioned by zone-level fan-coil units, using similar tactics to conceal the equipment and ductwork from view. These systems are tied together with a dedicated outside air unit to provide fresh air to offices and ancillary spaces, which allows for much smaller ductwork that is routed through the available building voids, nooks, and crannies.
The Upper Lobby on level 1, comprising historic floors, ceilings, exposed beams and columns, and concrete stairs, required a unique cooling and heating solution. At the base of the stairs a three-bin recycling/trash collection cabinet was provided. Working with the architect, engineers coordinated a slot at the cabinet bottom for return air and a slot at the top for supply air, served by a fan coil located on the floor below in a small custom room below the building’s main stairwell.
Optimizing Energy Use for LEED
Integrating infrastructure for dramatic arts instruction and faculty within the existing building required meticulous coordination, including aligning the reflected ceiling plans (RCP) with structural elements and MEP, fire protection, and lighting systems.
As an all-electric building with increased electrical demands, the SDA design required a new electrical service tapped off the campus electric loop, driven by new program load and performance equipment. A compact inverter supports emergency lighting loads to enhance resilience and flexibility while continuing to maximize usable space. Meanwhile, a main electrical switchboard can rapidly connect to a portable generator in the electrical yard, enabling a full building load backup.
To further address LEED criteria, non-performance spaces feature lighting controls that automatically power down general lighting after periods of inactivity. Office spaces boast operable windows interlocked with air conditioning systems, allowing occupants to take advantage of fair weather. By opening windows and using ceiling fans, occupants can naturally condition their spaces, automatically deactivating the air conditioning and reducing energy consumption without sacrificing comfort. Additionally, advanced metering strategies have been integrated into the building’s MEP systems, enabling real-time energy usage monitoring to identify and address inefficiencies.
Clearing On-Time Challenges
The construction phase presented several obstacles, all successfully addressed through strategic planning and collaboration.
Throughout the project, the design team maintained open communication with contractors, adapting design plans to structural realities that emerged during demolition and construction—realities that could not have been anticipated due to the building’s age and unconventional construction.
One significant issue was the extended lead times for electrical equipment, which delayed the delivery of the main medium-voltage transformer by several weeks. To ensure the construction schedule was met, the design team and contractors procured a temporary medium-voltage transformer, which required re-evaluating building loads and load estimation strategies.
Another unexpected challenge was the discovery of a storm drain culvert during the excavation, obstructing the connection to the campus electric loop. Fortunately, USC facilities staff diligently preserved historical records, enabling the design team, with contractor support, to quickly re-route the electrical connection point and keep the project on track.
Applying Lessons to Future Projects
While there is no one-size-fits-all approach to adaptive reuse projects, each project presents valuable lessons that inform future endeavors. Key takeaways from the UUC project include:
- Certain areas may need to be revisited during construction due to gaps in information available during the design process.
- The project scope may evolve as unforeseen modifications arise, often extending beyond initial expectations. Accurately identifying all areas affected by planned alterations can be challenging, as existing documentation may not reflect the building’s true condition.
- Design strategies should incorporate flexibility to adapt to unexpected obstacles.
- Foster strong team commitment and collaboration to enable innovative and effective solutions.
Adaptive reuse projects involving historical preservation require a delicate balance between honoring the past and embracing modern functionality. With an experienced team that approaches obstacles with creativity and adaptability, the challenges transform into opportunities to achieve exceptional outcomes while safeguarding architectural heritage. After three years of thoughtful planning and execution, USC’s new School of the Dramatic Arts is poised to take center stage, inspiring the next generation of storytellers and performers.
About the Author
Jennifer Newman
Jennifer Newman, LC, LEED AP is senior lighting designer at Pivotal Lighting Design, the in-house studio for Affiliated Engineers, Inc. (AEI). Based in the firm’s Seattle office, Newman has honed her expertise in designing lighting and electrical systems for a variety of projects, contributing to creating beautiful, functional spaces in settings from healthcare to education to commercial office spaces and more.
Bhavik Tejwani
Bhavik Tejwani, PE, is an electrical engineer at Affiliated Engineers, Inc. (AEI) based in Los Angeles, CA. He is experienced in designing electrical systems for healthcare, higher education, commercial, and science and technology projects. He enjoys the challenges brought on by complex projects, designing resilient and sustainable systems that have a positive impact on the environment and building occupants.



