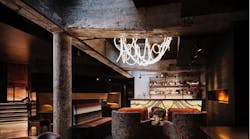Image by Frank Frances
Studio Heimat Creates an Evocative Sensory Experience with Eco Terreno Tasting Room and Supper Club
Feb. 7, 2023
Voice your opinion!
Voice your opinion!
Designed by Studio Heimat, San Francisco’s Eco Terreno Urban Tasting Room and Lyon & Swan Supper Club opened late last year, built off a strong history rooted in equality.
The Columbus Avenue building had many past lives: in 1918 it was the home of The Jupiter, a black and tan club (discreet and often secret spaces for interracial people to mingle during a time of segregation); in the 1940s, the underground space was Mona’s—known as the first lesbian bar on the west coast; finally, it served as the Purple Onion for more than 60 years, a beatnik era comedy and entertainment club that launched many careers.
The new venue is divided into three levels, each with its own curated visitor experience. Studio Heimat injected many references to the Eco Terreno Winery & Farm, a separate property that boasts regenerative farming practices. The ground floor features the Urban Tasting Room and a custom pencil on linen mural of their Sonoma vineyards by artist Rafael Arena.All artwork supports the local minority and LGBTQ communities.
"The entire team is passionate about upholding the building's history and embracing the inclusive, loving essence of the space," said Rob Izzo, CEO of Eco Terreno. "Our building has been a constant supporter of tolerance and acceptance offering a safe place of expression and freedom to all guests. We intend to be an extension of this story with a focus on exquisite service in a fun, lively space with an inviting vibe that makes everyone want to be here."
