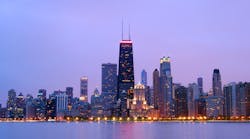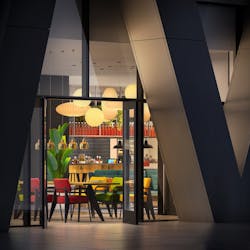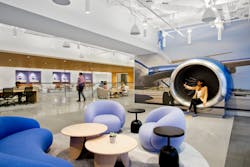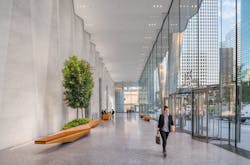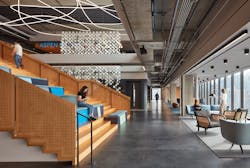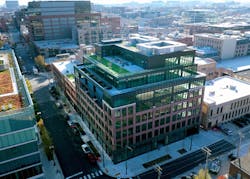Chicago is known for its iconic architecture and wide array of eateries and attractions that keep people coming back year after year. For locals and tourists alike, the following five recently opened projects are another example of why Chi-town continues to be a favorite destination for work or play.
1. citizenM Chicago Downtown | 300 N Michigan Ave, Chicago, IL 60601
citizenM, a pioneer of affordable luxury hotels, recently opened its first property in Downtown Chicago. The newly constructed, 280-room hotel sits within the 47-story tower which also includes 289 residential units and 25,000 square feet of retail space. To mark citizenM’s arrival, Chicago native Nina Chanel Abney was commissioned to transform the building’s exterior 2,000-square-foot terrace and entrance walls into a gigantic abstract and vibrant Chi-town tribute. The property was designed by Chicago’s bKL, in collaboration with citizenM’s long standing architecture partner Concrete to offer a streamlined, luxury experience, including high-tech amenities, friendly and genuine service, comfortable guest rooms, and spacious and inviting living areas filled with contemporary art and iconic furnishings such as Vitra, citizenM’s furniture partner. citizenM Chicago Downtown features a 24/7 gym and three societyM meeting rooms, available for half and full day hires to both guests and the public, offering unlimited coffee to let ideas flow.
2. United Airlines Amenity Hub | 233 S Wacker Dr, Chicago, IL 60606
3. 320 South Canal Building | 320 S Canal St, Chicago, IL 60606
4. TAG—The Aspen Group | 1040 W Randolph St, Chicago, IL 60607
5. Kimball International | 318 N. Carpenter Street, Chicago, IL 60654
Debuting in the spring of 2023, Kimball International will be relocating to a full-floor, 13,000-square-foot showroom located at 318 N. Carpenter Street, in which it will showcase its five workplace, education and health brands: Kimball, National, Etc., Interwoven and Poppin. Located in the heart of the Fulton Market District, the new showroom features a balcony area with an open-air, wrap-around outdoor terrace and full-height windows that maximize daylight and city views. With plans to become WELL certified, this space will proactively support the health and wellness of those that visit and work in the showroom. Continuing a long-standing relationship, Kimball International selected Eastlake Studio as its partner to design and develop this new showroom space that will serve as an experiential design destination to Chicago’s growing creative hub.
