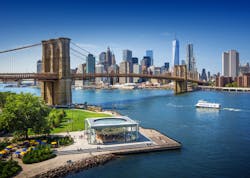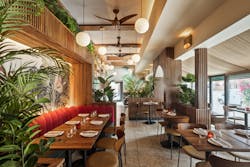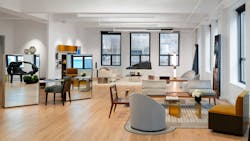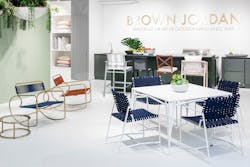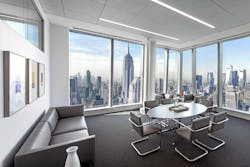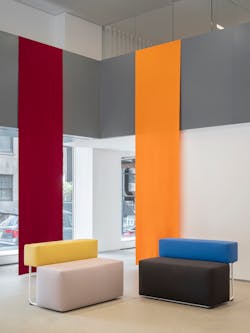Manhattan Project(s): 5 New Spaces You Don't Want to Miss
There’s always something to see in the City That Never Sleeps, and with these recent openings, there’s a few more stops to add on your next visit to New York. From gorgeous new showrooms to a cozy Euro-inspired eatery by restaurateur and television personality Franco Noriega to a futuristic bank with a bird’s eye view of the city, the following five projects are making a big impression in Manhattan.
1. Baby Brasa | 173 7th Ave S, New York, NY 10014
2. Rottet Collection | 29 W 30th St, Sixth Floor, New York, NY 10001
3. Brown Jordan | 200 Lexington Ave, New York, NY 10016
4. DZ Bank | 1 Vanderbilt Ave, New York, NY 10017
5. Kvadrat | 475 Park Avenue, New York, NY 10022
About the Author
Robert Nieminen
Chief Content Director
Chief Content Director, Architectural Products, BUILDINGS, and interiors+sources
Robert Nieminen is the Chief Content Director of three leading B2B publications serving the commercial architecture and design industries: Architectural Products, BUILDINGS, and interiors+sources. With a career rooted in editorial excellence and a passion for storytelling, Robert oversees a diverse content portfolio that spans award-winning feature articles, strategic podcast programming, and digital media initiatives aimed at empowering design professionals, facility managers, and commercial building stakeholders.
He is the host of the I Hear Design podcast and curates the Smart Buildings Technology Report, bringing thought leadership to the forefront of innovation in built environments. Robert leads editorial and creative direction for multiple industry award programs—including the Elev8 Design Awards and Product Innovation Awards—and is a recognized voice in sustainability, smart technology integration, and forward-thinking design.
Known for his sharp editorial vision and data-informed strategies, Robert focuses on audience growth, engagement, and content monetization, leveraging AI tools and SEO-driven insights to future-proof B2B publishing.
