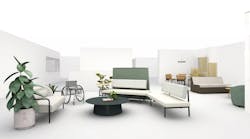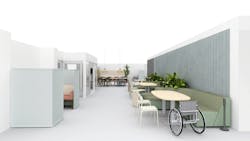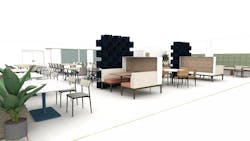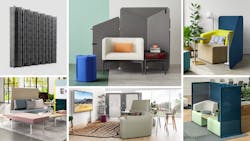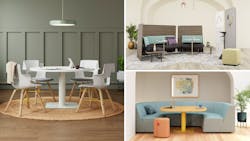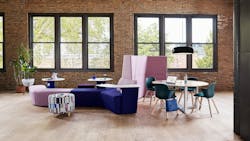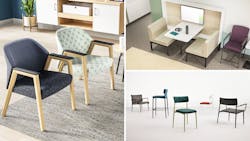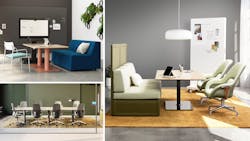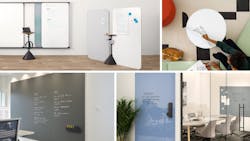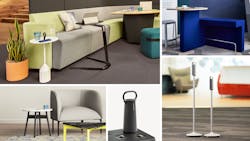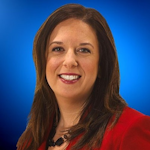Former High School to Become the Largest Ever Special Olympics Center Dedicated to Disability Inclusion
“The point of this building is to highlight ability said Jen VanSkiver, chief officer of strategic growth for Special Olympics Michigan (SOMI), which provides year-round sports training for children and adults with intellectual disabilities. She’s also a mom to Special Olympics athlete, Claudia. VanSkiver is leading a team that’s turning a former high school, piece-by-piece, into the largest Special Olympics training and sports center in the world. SOMI Unified Sports & Inclusion Center is the first of its kind for Special Olympics, using a collaborative model to bring together nine nonprofits dedicated to disability inclusion.
“Every tenant has their own space. But the collaborative magic will happen in the common areas when we bump into each other while using meeting, breakout and cafe spaces. We’re creating a centralized place where people with intellectual challenges can access all the resources they need to work, learn, play and grow their contributions to the community,” said Jen VanSkiver. Steelcase worked with SOMI, architectural firm Mathison & Mathison, Steelcase dealer Custer and SOMI’s other partner organizations to innovatively design those community spaces.
Nothing About Us Without Us
“When we approached this project, we wanted to engage as many people as possible who will use the center’s shared spaces. We didn’t want to just design for this community. We needed to design with them,” said Kamara Sudberry, Steelcase inclusive design leader.
“We’ve embraced inclusive design as a process. Inclusivity is the outcome.”
—Kamara Sudberry | Steelcase Inclusive Design Leader
Claudia VanSkiver, Jen’s 22-year-old daughter and a Special Olympics basketball player, is one of the many people already taking advantage of the center. She has an undiagnosed cognitive disability, describing herself as taking more time to learn and process new information and needing help to make a plan. “I have so much to give. I see the best in everyone and believe that once they get to know me, they see the best in me too,” said Claudia VanSkiver.
Her love for basketball started in 8th grade when in her first game she found herself center court with the ball in her hands in front of hundreds of raucous fans. “I assumed she was going to shut down. I wanted to rush in and save her,” Jen VanSkiver said. But then Claudia took two dribbles and made a basket. “Instead, it was like an ignition switch turned on. She has always been amiable and lovable. But sports gave her the confidence and drive to become a leader pursuing not only a passion, but a full and productive life.”
“The absolute best part about basketball is how it feels when the whole audience is cheering,” said Claudia VanSkiver. “It makes me feel powerful. I don’t think negative thoughts. Basketball makes me feel like I am the best at something. And I love helping my teammates also feel that way.”
Equity Not Equality
Showcasing diversity of ability and the pride Claudia VanSkiver found in basketball is a big part of what SOMI wants everyone to experience in the new space. Steelcase Applied Research and Consulting and the Interiors Exploration + Marketing Design Studio hosted and facilitated design discovery exercises and workshops, and conducted surveys and interviews to hear directly from people who use the space. They expanded beyond leaders and design professionals to include athletes, volunteers, guests, families, community members and more.
A project like this has never been done before. Everyone is approaching it with a humble mindset. As more people are included in the design process, learning accelerates. While many workplace designs seek equality—giving everyone the same thing—that approach doesn’t provide an inclusive experience because people have such different experiences. Instead, designers striving for equity create curated experiences that make people feel included and provide them with accommodations they need.
“The inclusive design process is a game changer. Our special needs community has, for so long, been required to adapt itself to a broader society that never fully considered us,” said Jen VanSkiver. “Our environment will showcase how thoughtful spaces can unlock, highlight and spur all ability levels.”
“This will be a place that sets a new standard not just for Special Olympics or even the special needs community. The standard set here is for everyone, everywhere.”
—Jen VanSkiver | Special Olympics Michigan
The project included a wide range of perspectives, experiences and types of disabilities. The team asked each organization to identify representation from the communities they serve to participate in the process. They sent pre-read documents and images ahead of each session to give people an opportunity to consider and review. They added alt text to every image (image descriptions that are read aloud by screen readers), contracted a sign language interpreter, provided in-person and virtual sessions, and over time, built trust and relationships so people were comfortable opening up.
“Sometimes it was what people said or put in the chat that made an impact during the sessions. But sometimes it was what we observed,” said Meg Bennett, Steelcase global design principal. “Often people create workarounds and by seeing how they navigate space, we can be more inclusive by recognizing and addressing barriers that keep people from fully participating.”
Designing for Inclusivity Themes
Each shared space will be different and no one space or product can be labeled inclusive without understanding what intentional steps were taken toward inclusivity. There are, however, key design themes that emerged during the inclusive design process.
- Create a place where people feel welcomed, comfortable and proud. (“We are helping all kinds of people understand our unique abilities when they visit,” said Claudia VanSkiver.)
- Create multiple ways of signaling how to use a space. (e.g. immovable landmarks for orientation, placement consistency for things like outlets, materials to define space, and a variety of wayfinding elements)
- Provide flexible furniture that allows for a range of activities where everyone can be included.
- Use materials that enable better visual, acoustical and mobility conditions.
Acoustics + Shielding
Screens and shielding help limit visual distractions and provide backgrounds and privacy for personal conversations (verbal or sign language). Select colors and materials that provide a solid background and work well across different skin tones. Avoid washing people out so that everyone feels seen and understood.
Circular Configurations
Arrange furniture in a way that maximizes eye-to-eye contact. Find ways to “hold space” for people who use wheelchairs and mobility devices so they can feel fully immersed in the experience. Tables with pedestal bases provide ease to approach and move around the space as well.
Fixed and Flexible Furniture
Range of Seating
Range of Tables
Writable Surfaces
Writable surfaces encourage community connection and provide location markers and directions to make wayfinding and navigation more accessible. Vertical marker boards are more accessible to people who use mobility devices or anyone of varied height. Boards with a darker background provide contrast for viewing and reading materials. Consider using magnetic boards so braille magnets (which can include letters or numbers) can be used on them.
Access to Power
Consider how power is accessible in a space. Do people have to strain to grasp a cord under a table that’s right out of reach? Easily reachable, integrated or mobile power solutions support more people comfortably.
Investing in People
“Space has the ability to empower people. This is about valuing human potential. Steelcase is helping us say to the world: ‘There’s so much potential here,’” said Jen VanSkiver. “And if we can do it here, think of what we can do for everyone.”
The inclusive design process has made an impact at Steelcase too. “You can’t unlearn empathy. Once you learn from someone, once they are willing to share their experience with you, that knowledge builds and has an effect on all of the work we do,” said Bennett.
The impact of this project will be felt well beyond the walls of the center. Not only will it make a difference for the people who use the space and in the surrounding community, what’s being learned will be able to be applied to any organization working with Steelcase or the center’s non-profits moving forward.
“This space is a hub for people who aren’t always seen or considered because they aren’t always known. When you do that, you shut yourself off as a company or institution from a whole group of people who can make a tremendous impact,” said Jen VanSkiver. “We didn’t know how profoundly we’d be changed through this process. We needed the expertise of people who live in built spaces to understand the things we didn’t even know to ask.”
Editor’s note: This article was originally published as a blog post on Steelcase’s website. To read more, visit steelcase.com/research/articles.
