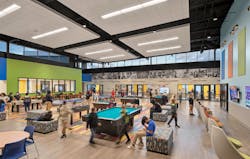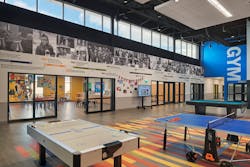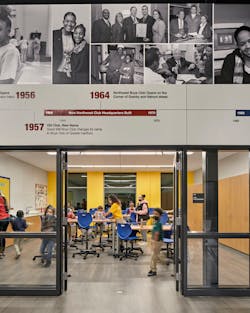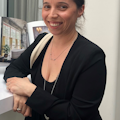New Boys & Girls Club Center Is a Safe Haven of Color, Activity and Adaptability
Driven by the palpable presence of its history and an obligation to one third of the city’s school-aged children, JCJ Architecture designed the Boys & Girls Club of Hartford, Conn. to be a safe haven full of color, activity and the promise of adaptability for the future. But they were also overseen by a strict budget that banded the entire project team together.
The Boys & Girls Clubs of America believes that every dollar saved is a dollar that can be reinvested back into their mission, and everyone from ownership to construction and design held the mantra high and ran with it as their torch. Not only did they find ways to save in terms of material and labor costs, but they also worked to ensure the rectangular building was as efficient as possible when it comes to both energy and functionality.
A large, open game room space anchors the project at the center, surrounded by programmed spaces along the perimeter such as classrooms, a teen lounge, a community room, a gymnasium, performing arts center and an administration wing—all of which feature movable furniture and bright, bold colors that reflect the vibrancy of the children.
Inspired by Color Blocking
“I was inspired by a fabric called Color Blocking, which seemed really appropriate because it reminded me of city blocks and also works for all different ages,” explained Nikki Snellinger, interior designer with JCJ. “We had to accommodate elementary school ages through teen years so we couldn’t design too young and couldn’t design too sophisticated. Using a color blocking technique added the color but kept the main areas more neutral so they could hang up the children’s art work, posters and provide overall support for their activities.”
The team also needed to make sure there was adequate natural light filtering into the center of the building to help bring those colors to life, achieved through clerestory windows above. Proper lighting also assists in a smoother flow and blending of spaces when they need to be converted for different functions, such as evening community events.
“A lot of the images have notable folks that the kids would recognize in society, so they can identify with them and as being a part of this club and its history,” said Senior Project Manager and Studio Leader for JCJ, Fawn Walton Pellegrini. “They’re walking in their footsteps.”
About the Author
AnnMarie Martin
Editor-in-Chief
AnnMarie is the former Editor in Chief of i+s and has been covering the commercial design space. Her style and vision has helped the brand evolve into a thought leader in purpose-driven design and cultural movements shaping the way we live and work.



