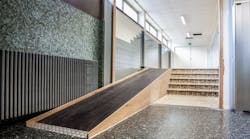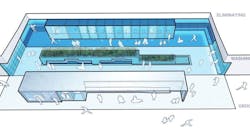4 Best Practices to Advance Inclusive and Sustainable Design in Physical Spaces
Inclusive design for physical spaces is often left out of the mainstream conversation regarding diversity and inclusion initiatives. The prevailing perception and understanding of “inclusive design” lacks dimensionality and is often considered an easily achievable and universal process. However, it requires much more than a simple blanket application and involves more than checking all surface-level boxes.
Before I dive into best practices around inclusive design for physical spaces, it is important to define precisely what is meant by the term and the historical context through which it has evolved. Inclusive design is the process foundational to ensuring the built environment is accessible and accommodating to all individuals regardless of demographic. It cultivates a sense of community and in organizational contexts guides strategy, operations, core values and vision. In the 2010s, businesses recognized more profoundly the benefits of a diverse workforce and began in earnest expanding efforts to go beyond gender equality. Since then, the scope of design research has widened to include more diversity in sample sizes, leading to more comprehensive data collection. With a broader set of data, designers are now more aware of integrating inclusive design in projects and equipping spaces with appliances that meet specific requirements and standards.
Today, there is a significant opportunity to incorporate inclusive design in both existing structures and new developments. To that effect, I have outlined below four best practices and considerations for architects and designers as they look to expand function and accessibility in the products they design, develop and specify.
1. Be tactful and considerate when incorporating technology into design.
Technology plays a significant role in advancing accessibility and inclusive design. Technology is ubiquitous, and therefore should be used judiciously based on design and functionality needs; its applications, especially in the realm of inclusive design, cannot be addressed with a “one-size-fits-all” approach. The scale at which one incorporates technology should depend on the audience and environment.
For example, designers and manufacturers produced touchless products and features during the initial waves of the COVID-19 pandemic to optimize hygiene and minimize the spread of germs in public spaces, especially public restrooms. This rapid shift then exposed the contrast between consumer needs in public spaces versus private homes. Concerns over safety are not as prevalent inside the home; the integration of technology in the home is more about convenience. As such, technological implementation requires careful consideration based on a number of factors, including the environment and demographic for which one is designing.
2. Architects and designers have a critical role to play in water conservation.
Sustainability and inclusive design go hand-in-hand in today’s global landscape. Governments around the world have worked with the private sector to update building codes and align green building incentives to collectively advance water conservation and sustainability goals. However, to carry out these goals, the implementation lies in the hands of the individuals designing and developing buildings.
Throughout a design project, designers, builders and architects have the ability to integrate water conservation into all phases from design to construction. For instance, at LIXIL, we are developing toilets that use significantly less water. The process has involved looking at pain points in the design of the toilet and identifying ways to improve water conservation without compromising user experience and accessibility. Striking this balance may seem daunting, but it is certainly possible, and it is where the future of inclusive design is headed.
3. Consider the term “inclusive” in its broadest sense.
The term “inclusivity” is often associated with racial inclusion or gender equality. But as an architect or designer, it’s especially important to recognize that inclusion for aging populations is a major component of D&I— and is frequently overlooked.
As people grow older, they become less physically able to navigate the structures in their homes, and designers need to account for this, especially as “the number of Americans ages 65 and older is projected to nearly double from 52 million in 2018 to 95 million by 2060,” according to Population Reference Bureau. Bathtubs, for example, are an area in which designers can provide significant benefits to aging populations; widened bathtub ledges can facilitate the transition into the tub, while walk-in tubs provide much easier accessibility and prevent slippage.
4. Practice empathy and seek to understand what the user may be going through.
People typically don’t recognize the importance of empathy in inclusive design. Yet to produce something that is accessible to everyone, it requires a unique level of understanding and appreciation for people’s daily needs and challenges. From learning how individuals experience products, and putting oneself in others’ shoes, designers can more easily identify and limit points of friction in a given design experience.
The trend of inclusive design will continue to expand and intensify. We’re seeing the beginnings of a shift from status-based products toward those that are simpler and more practical. These products are still beautiful and stylish, but more user-friendly and straightforward, to accommodate a diverse range of users. Designers and architects should keep this trend in mind as they work to stay ahead of the design curve.
Whether it’s remaining on top of trends, implementing new technologies or prioritizing sustainability, designers, builders and architects have the power to accelerate the progression of inclusive design, water conservation and sustainability. But more importantly, the ones who view design from an empathetic, careful and critical eye are those that will stand out among others while changing the lives of so many.



