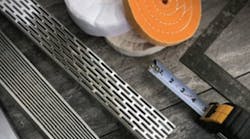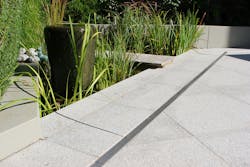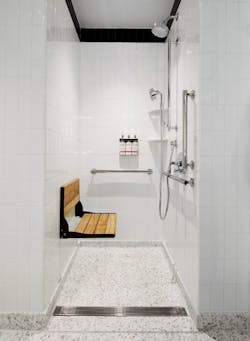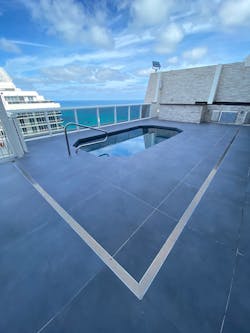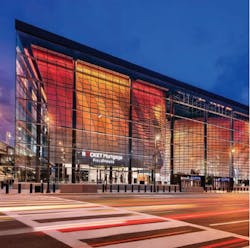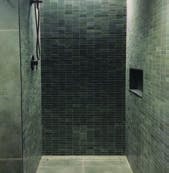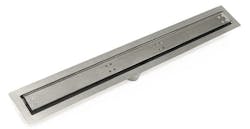Beyond the Bathroom Drain—Where Water Intersects with Architecture
Silver linings aren’t easy to find in the cloud that the COVID-19 pandemic cast across the globe in recent years, but one of them may be the renewed importance people are placing on the built environment. During the “Great Pause,” homeowners and commercial building owners alike took the opportunity to renovate and remodel homes and properties to make them more comfortable and attractive to occupants.
For example, bathrooms in both homes and hotels have become more than mere washrooms; many have been transformed into luxurious, spa-like retreats where people can escape the stresses of work and the uncertainty of the times we’re living in. Experts say these well-appointed bathrooms with high-end finishes and fixtures remain a top priority for homebuyers and travelers.
Proper drainage of rainwater, irrigation or snow melt is essential in these environments, but utilitarian drains often detract from these upgraded outdoor spaces. As a result, many architects and designers are moving toward architectural drainage solutions where aesthetics, performance and accessibility all meet.
The Benefits & Applications of Linear Drains
When most people think of drains, they likely picture a circular opening in the center of the floor with a slotted metal cover. But drainage solutions today go well beyond the typical center drain just described. Architectural linear drains offer a different and more elegant approach that carry a number of benefits across multiple applications.
The benefits of utilizing architectural linear drains are many and can help improve safety, hygiene and access at the floor:
- Safety. Excess water can cause conditions that may lead to slip-and-fall injuries. The drainage system should not pose a safety hazard or compromise the ability for anyone to walk or travel over it. Linear drains are designed and installed so that the drain is flush with the adjacent finish materials that will help prevent any tripping hazard.
- Hygiene. Health and cleanliness are always a concern where water is present. As such, it’s essential that any drainage system can be readily and easily cleaned as needed to eliminate the growth of mold and mildew, but also to be sure that any foreign objects or debris can also be removed. Linear drain covers are easily removable so they can be cleaned and sanitized as needed.
- Barrier-Free Accessibility. Barrier free accessibility is a typical code requirement for any part of a walking surface. The ability to make architectural drains flush with the surrounding surface and support the loads of people walking or riding in wheelchairs means that they have a head start on providing an accessible surface. In fact, linear drains may facilitate accessibility.
The benefits of architectural linear drains extend to a variety of different commercial applications, including:
The Beauty of Linear Drains
Most people couldn’t describe a well-designed drain unless they saw one. Once they do, however, designers, architects and facility executives may never settle for standard drains again.
For over a decade, Infinity Drain has established itself as a leader in design-centric decorative shower and outdoor drains with a reputation of unsurpassed quality. From hand polishing decorative grates to custom fabrication, the company offers a broad selection of decorative choices and installation options. Its award-winning designs and innovations, including the Site Sizable linear drain, continue to shape barrier-free bathroom design. For commercial and residential applications, Infinity Drain is revolutionizing shower installation with its completely waterproof Stainless Steel Shower Base backed by an original owner lifetime guarantee against waterproofing failure.
With supply chain issues still plaguing the manufacturing sector, Infinity Drain offers clients a refreshing perspective on “we’re here for you” by both designing and manufacturing every drain right here in the U.S. Headquartered in Long Island, NY, the company takes homemade one step further by sourcing all raw materials from U.S. suppliers. This means faster turnaround, consistency in material, reliability in quality and a focus on projects from start to finish.
The company recently introduced its first Custom Collection that represents current trends frequently requested by architects and designers, demonstrating its complete custom fabrication capabilities and strengths.
It’s no wonder design and facility professionals are looking beyond the bathroom drain toward architectural drainage solutions like those provided by Infinity Drain to meet their aesthetic, performance and accessibility requirements.
Case Study: Rocket Mortgage Field House
Cleveland, OH
DESIGNER/ARCHITECT: Rosetti, SHoP Architects, Gensler
PROJECT TYPE: Commercial
Located in downtown Cleveland, the Rocket Mortgage FieldHouse is an expansive 152,970-square-foot arena. Opening its doors in 1994 as the Gund Arena, the Rocket Mortgage FieldHouse was constructed with the objective of becoming northern Ohio’s primary entertainment venue. With two name changes and an extensive renovation in 2019 the stadium has been completely transformed from its original design into the ultra-modern arena it is known as today.
Smooth slate-look tiles have been placed along the floor of the changing area to establish a strong and grounding base, while creamy beige tiles adorn the walls, adding a pop of light and personality to the space with its subtle detailing. The showers feature a more dramatic design with a combination of subway and large-format tiles in a deep grey that spreads a relaxing atmosphere throughout the bathroom.
In order to maintain the integrity of the entire locker room, the bathroom was designated as a complete wet room with the help of Infinity Drain‘s linear and center Tile Insert drains fixed across the shower, changing and sink area, and adjoining floors.
To meet the specification standards set by the NBA, Infinity Drain fabricated custom length linear drains for the showers to meet the needs of the shower head height and water production to avoid flooding. This tailored drainage solution provided optimum waterproofing to ensure no water damage occurs in other sections of the bathroom.
Sponsored by:
