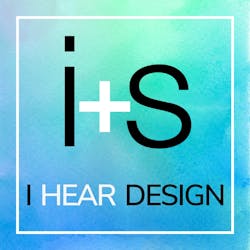As the healthcare industry has continued to evolve and embrace innovative models of care that focus on patients, wellness and new technologies, the facilities that house medical services and research have been transformed as well. For Seattle-based biopharmaceutical company Juno Therapeutics, change is a good thing.
Photography by Bill Timmerman
In fact, the company has embarked on what it describes as “an audacious mission to radically change the course of medicine by aligning investments in scientific research, manufacturing and people to change the way cancer and other serious diseases are treated.”
To help accomplish its objectives, the company recently combined its multiple locations spread across the Seattle area into one headquarters site to create a unique environment that supports collaboration, innovation and wellness while expressing the company brand and making a positive impression on visitors.
Housing lab space as well as workspace and collaborative meeting rooms, the design approach for the new headquarters is intended to capture a feeling of grace and authenticity in the design as well as materials. “Authenticity and connection are two of Juno’s corporate initiatives, and therefore the guiding principles for the Juno design,” says Charlotte Wiederholt, president of custom-furniture solutions provider Tangram Studio, the primary supplier for the project.
[ Check out ► The Latest Healthcare Design Products ]
Juno and its partner Flad Architects evaluated custom furniture versus pre-manufactured furniture, and to their pleasant surprise, discovered the custom approach was less expensive. As a result, the design team commissioned Tangram Studio and Tangram Technology to create custom workspaces and technology integration throughout the nine floors of Juno’s new 195,000-square-foot office space.
► Because employees at Juno often spend long hours in meetings, the surface was an important consideration. The solution was a multi-ply surface with Fenix soft-touch laminate. The contemporary, triangular base of the tables is raw, hot-rolled steel. In addition to aesthetics, the approach of bending a single, flat piece of steel creates a strong base for the table. The concept is also a nod to the strength of the DNA helix. The tables also include an elegant, single slot running down the length of the surface for cable access, with the main cable hidden in a box under the tabletop.
The product design process included the iterative rendering and testing of several prototypes, including workstations and conference room tables, to ensure consistency with Juno’s brand and desire for authenticity. As a result of the collaboration, Tangram Studio provided 657 workstations, eight vice president stations, five private offices, 28 audiovisual-configured conference rooms, 50 conference tables and credenzas, 22 Kanban meeting tables and additional storage.
“To express authenticity in a tangible way, all materials were left in their most natural state,” Wiederholt explains. For example, the finishes were simple and true to the material, and the design was minimal and utilitarian, placing value in every feature.
Connection was another source of guidance for the project, according to Wiederholt. Since the company’s previous method of collaboration usually involved a Skype call, Juno wanted to create a space that would allow employees to meet spontaneously throughout the office at any time and support them with current technology.
► An elegant 20-foot-long table was designed with an arched base. A highlight of the design is an impressive top made of back-painted glass that displays a layered-effect graphic showing T-cells (ghosted-looking under glass) that also matched other graphics throughout the building.
“Juno understands the value in cross-connection, collaboration and communication between employees,” she says. “Using this ideal as inspiration, our design includes low panels, short workstations runs and Kanban tables as a way to open up workspaces for easy communication, ultimately cultivating a more collaborative culture.”
Additionally, wellness was another driving force in the design of the spaces, furniture and technology. “As requested by Juno, every desk included a height-adjustable base, allowing the user to choose their posture and stance,” Wiederholt adds.
The decision to specify sit-to-stand desks was one based on data, not simply preference. In fact, Tangram recently tracked a similar-sized project’s use of height-adjustable bases and discovered that in the first month of usage, the collective 400-person company burned an extra one million calories because of the desk’s sit-to-stand feature.
I Hear Design: The interiors+sources Podcast“Therefore, the height-adjustable desk not only improves circulation, it also burns additional calories,” thereby improving employee wellness,” Wiederholt notes. “In addition, we used minimal glue and any other finishes that would off-gas or lead to a toxic environment,” another design decision that contributed to the wellness of the employees working within the space.
► These collaborative meeting Kanban Tables were designed and produced in a variety of sizes, drawer configurations and angles based on the space in which they would reside. An iterative design process was used to address options such as 4-inch-tall drawers and an angled edge of 45 degrees in line with the architecture of the building. Tall drawers are included to hold Post-its and markers, ideal for spontaneous meetings reflecting the workstyle of Juno’s teams of scientists.
Overall, the idea behind the Juno Therapeutics project was to create solutions that are unique and different, with a character the embodies the company’s culture—and by all accounts, the execution has been a huge success.
“We worked closely with Juno and its architecture team to create the design,” Wiederholt recalls. “Ultimately, the dedication and engagement in the process from Juno and Flad is what led to a successful project. The process included several hand-held samples, factory tours and prototypes, and the end result was a design that spoke to the needs of both the architecture and the users.”





