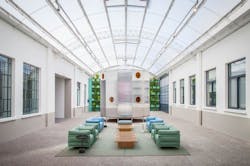What Clients Want: Designing for Workplace Culture
Employee success and retention are often in direct correlation to how well employees relate to the culture of their workplace. We are hardwired to find our “people” and we may even be willing to take a pay cut if it means being part of an organization whose ethos aligns with our own.
Employees are looking for corporate transparency and cultural engagement, and more companies are catching on. In many cases, the establishment and application of a company’s culture start at the most tangible place: its office.
Many brands are creating revamped, dynamic work environments that:
- Generate innovation
- Encourage employee engagement and collaboration
- Reinforce their core values
Within What Clients Want, Volume 4—the latest edition of the IIDA-produced book series that offers designers and clients an in-depth view of how well-designed office spaces can articulate company values—readers are offered insight into some of the largest workplace redesign projects in the world.
The book takes you on an international tour while providing insightful project commentary from both client and designer.
So, what do companies like Vans, McDonald’s, and Cassina have in common? They are all brands that have redesigned their headquarters to more innovatively align with their corporate culture.
Vans
Borrowing elements from art, music, surfing and street culture, the new Vans headquarters in Costa Mesa, CA, was designed to feel “authentically Vans,” according to David Gallulo, CEO and chief creative officer of Rapt Studio.
From the poured concrete floors encouraging employees to skate from office to conference room, to a large interior courtyard and charging stations for electric vehicles, the design of the space has everything to do with making employees feel like they can be their true selves at work.
Photo: The office of Steve Van Doren at Vans Headquarters in Costa Mesa, CA. Credit: Eric Laignel
“We needed a space that could house our creative culture,” says Cheryl Van Doren, Vans’ vice president of human resources.
McDonald’s
With the iconic fast-food brand’s relocation to Chicago’s hip West Loop neighborhood came an impressive 490,000-square-foot headquarters representing a new age for the Golden Arches.
“Our goals were really about attracting and retaining talent,” explains Scott Phillips, director of corporate real estate for McDonald’s.
It features a flagship restaurant on the ground floor that’s open to the public and sells international menu items typically unavailable in the U.S.
The new space features flexible and informal work stations for employees, myriad seating options, micro kitchens, terraces and art installations.
The company also took collaboration and employee experience one step further by developing workplace “neighborhoods” in lieu of traditional departments.
Cassina
The reinvention of Italian furniture brand Cassina’s headquarters in Meda, Italy, coincided with its 90th anniversary: “When you get to be 90 years old, you want to be old or you want to be reborn,” says Patricia Urquiola, IIDA, designer for Studio Urquiola, which took on the project.
The space, which has been designed as a “modernist greenhouse,” features iconic Cassina-manufactured furniture, a soaring atrium with a biophilic wall, and a red, perforated metal exterior wall. The presentation of elements of the space play off the company’s design archive.
“We have a rich legacy that that is necessary to conserve and display,” says Cassina CEO Luca Fuso.
Read More of What Clients Want
The newest edition of What Clients Want was developed by IIDA with support by Tarkett and the IIDA Foundation.
For more client commentary and workplace design research, purchase your copy of What Clients Want, Volume 4. IIDA members may receive a complimentary copy upon request from [email protected].
Read next: Reimagining the Workplace
