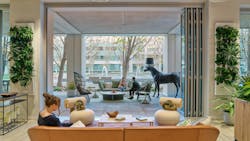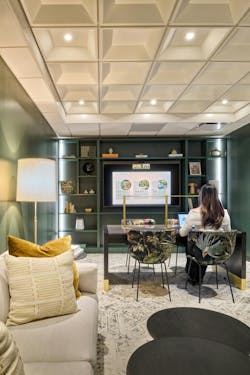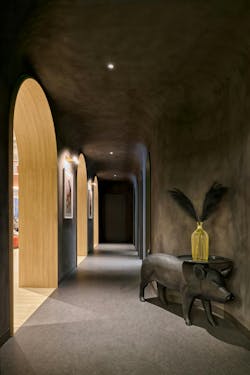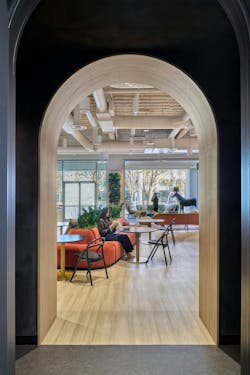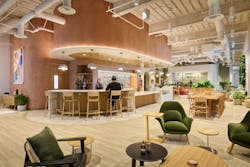Flourish Reimagines the Modern Third Place at Bishop Ranch
Key Highlights
- The lounge’s open layout deliberately erases boundaries between work, social, and hospitality functions.
- A day-to-evening programming strategy ensures the space stays active well beyond typical office hours.
- Flexible rooms and thresholds allow moments to shift from private focus to communal energy with ease.
- Material storytelling and curated art encourage exploration and emotional connection throughout the space.
Designing for All-Day Activation
Flourish was designed to remain active and inviting throughout the day and into the evening, attracting more than just the weekday office crowd. The result is a functional yet playful atmosphere that connects indoors seamlessly with the outdoors.
The lounge caters to diverse needs—from morning coffee and lunch breaks to happy hour meetups—offering a space that transitions effortlessly between work and leisure, weekdays and weekends.
A Journey Through the Space
Guests enter through a dramatic, darkened arched hallway, where a gilded pig accent table sets a playful tone. This entrance contrasts with the bright and welcoming Al Fresco Lounge, the central gathering space that blends indoor and outdoor elements for any occasion. At its heart is the curved café bar, a focal point that invites visitors to gather while enjoying specialty coffee, artisanal meals, and a curated selection of wine.
The Jewel Box Conference Room adds moments of warmth and flexibility. Folding glass doors open it up to the lounge, making it ideal for intimate meetings or formal larger events. Nearby, the speakeasy-inspired Library Room and cozy Phone Rooms offer quiet spaces for focused work or video calls. Throughout the space, curated artwork and Moooi-designed accessories provide a creative retail experience, encouraging exploration.
Blurring Boundaries Between Functions
Flourish’s open layout breaks down traditional barriers between workplace, hospitality, and social spaces. Its design integrates these functions instead of rigidly defined zones, fostering spontaneous interactions and community-building opportunities.
Celebrating Connection Through Design
Flourish exemplifies the power of great design to go beyond mere functionality. It entertains, inspires, and connects, setting a new benchmark for spaces celebrating the art of bringing people together. By creating a venue that encourages play, connection, and inspiration, the creative team has truly redefined the modern third place.
*Announcement has been lightly edited for clarity.
