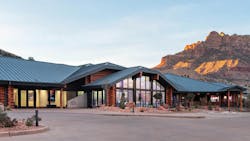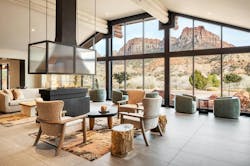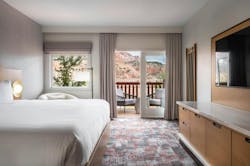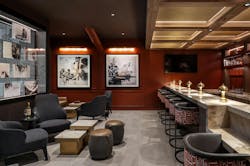DyeLot Interiors Creates an Immersive Desert Retreat for Hilton Brand
DyeLot Interiors specializes in integrating interior design, branding, and procurement to create narrative-driven, bespoke environments.
The newly repositioned 70-room hotel is surrounded by majestic red cliffs and is just three miles from the south entrance to Zion National Park. The property is situated across the street from hiking and bike trails along the Virgin River, and the galleries, shops, and eateries of Springdale, serving as a hub for exploration and relaxation.
Originally built in 2003 as a boutique lodge, Hotel De Novo was recognized for its Southwestern-themed décor and a reception area constructed with logs salvaged from the historic 1988 Yellowstone fire. The newly reimagined hotel preserves the original’s deep connection to its natural environs while serving as a case study for the power of conversions. The entire five-building site underwent an aesthetic and programming transformation, aligning with modern branded hospitality standards and guest aspirations.
Designing a Destination
DyeLot’s design concept embraces the contrast between the approachable yet elegant interior and the raw, dramatic surroundings. By integrating natural materials with contemporary details, the project establishes an experiential connection between the interior and its awe-inspiring setting. Warm wood tones, natural stone, and soft neutral hues accentuate the interplay of light and shadow.
“Designing Hotel De Novo was about more than aesthetics—it was about honoring the natural beauty of Zion and the evolving needs of modern travelers,” said Alex Kuby, associate principal, DyeLot Interiors. “Our goal was to create a space that feels both deeply connected to its surroundings and elevated in its hospitality experience. By balancing raw, organic materials with refined details, we transformed this property into a destination that invites exploration, reflection, and connection. This project is a testament to conversions—where thoughtful interventions can breathe new life into a place while respecting its origins. At DyeLot, we believe hospitality design is about creating spaces that tell a story, and this one is deeply rooted in both nature and experience.”
Interpretive Insight
The rich palette of inspiration comes together in spaces that reflect DyeLot’s deep commitment to crafting design worthy of its surroundings. The arrival experience sets the tone. Structural timber columns salvaged from the Yellowstone fire become art pieces as well as load-bearing architectural elements, thanks to fluted glass casing. This eye-catching feature highlights DyeLot’s discerning sustainability efforts, preserving vital building infrastructure amidst a transformative redesign.
Expansive windows frame the surrounding vistas, reinforcing the relationship between indoors and out. Thoughtfully placed gathering nodes with fireplaces provide warmth and encourage both intimate conversations and larger communal experiences. A striking feature wall clad in copper-patinated inspired porcelain tile serves as a backdrop for a custom tapestry that frames the reception and concierge desk. Crafted from cotton and copper tubes, the 30-foot-long art installation offers an abstract interpretation of the Zion mountainscape.
The restaurant and bar further embody the concept of discovery, incorporating rich tones and curated art that celebrates the region’s history. The design transitions from light and airy in the public spaces to more intimate and immersive in the dining areas, offering a multi-layered and dynamic guest experience. The glass-encased timber continues from the lobby, creating a red thread throughout. Bespoke lighting creates distinct zones within the restaurant, reflecting the varied moods of the landscape outside while allowing guests to find the perfect ambiance.
The guestrooms build upon this theme, incorporating specialty finishes such as spalted maple veneer and bold red accents inspired by the region’s striking landscape. Custom casegoods transform functional furniture into a one-of-a-kind design statement that enables guests to work, play, and store hiking equipment with ease. Expansive windows and thoughtfully curated lighting enhance the presence of natural daylight, reinforcing the connection to nature.
Meanwhile, the amenity spaces—including the ballroom, restaurant, and function areas—introduce richer tones, luxurious finishes, and moody lighting to create a welcoming, layered atmosphere. Designed as gathering places for both travelers and the local community, these areas foster meaningful connections, celebrations, and moments of quiet retreat.
About DyeLot
DyeLot Interiors is a studio of designers, branding specialists, and procurement agents dedicated to on-point solutions for luxury branded interior environments. The studio specializes in creating unique, hospitality-driven spaces that prioritize sustainability, well-being, and local culture. DyeLot’s integrated services – interior design, architecture, branding, and procurement – create streamlined projects, ensuring cost-effective and cohesive results for owners, brands, and architects. To learn more please visit dyelot.com and follow us on Facebook, Instagram and Linkedin.
*Announcement has been lightly edited for length and clarity.



