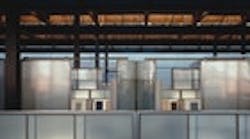Any list of noteworthy LEED® projects would not be complete without the inclusion of the headquarters which houses the organization that developed the most successful green building rating system in the country-especially when the project achieved a Platinum rating. The U.S. Green Building Council's (USGBC) headquarters in Washington, D.C., achieved LEED Platinum for Commercial Interiors by implementing a number of sustainable goals and by aiming to achieve all credits within each of the established LEED categories.
"We wanted to walk our talk by providing a highly functional, healthy and enjoyable work environment," says Rick Fedrizzi, president, CEO & founding chair, USGBC. "We are already seeing an increase in collaboration and productivity as a result of the design scheme."
The new space offers 22,000 square feet of open work areas and underscores USGBC's commitment to green building innovations. All common spaces are centrally located to provide opportunities for impromptu collaboration between departments. In addition, spaces are multi-functional: offices double as conference rooms, the kitchen and library can be used as meeting space and the conference rooms offer additional workspace.
The green features begin in the reception area and extend throughout the building. Highlights include:
- Rapidly renewable bamboo flooring
- Reused granite countertops
- Non-toxic paint
- Urea-formaldehyde free millwork substrates
- Carbon offsetting carpet
- Recycled MDF
- Abundant natural daylight (93 percent of the interior has views to the outdoors)
- Low-flow plumbing fixtures, dual-flush toilets and waterless urinals
- Daylight sensors, high-efficiency lighting, Energy Star appliances and occupancy sensors (resulting in a 35 percent reduction in energy usage)
- 95 percent of construction waste was diverted from a landfill
- 100 percent of energy consumption is offset with green power
Office furniture from the previous space was reused (30 percent) and the ceiling tiles are recyclable. All lighting products are engineered for high efficiency and low-energy use, and individual task lights allow employees to control the amount of light within their work area.
Acoustics were addressed through sound absorbing ceiling pads located directly above workstations, and greenery was installed in low-height planter walls-framing each set of workstations throughout the space. The project will function as an educational showcase, highlighting the tangible attributes of green design within a corporate setting.
#2 U.S. Green Building Council Headquarters
