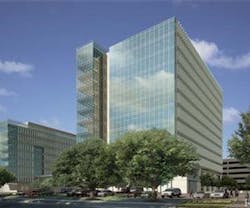Sysco Foods’ Headquarters is Largest LEED Gold New Construction Project in Houston
Led by Design Architect HOK Houston, the new Sysco Foods’ headquarters has become the largest project in greater Houston to achieve LEED Gold status for new construction.
Sysco’s new 595,600 square-foot corporate office headquarters combines office and specialty-use space to form a two-tower complex. With a focus on innovation, sustainable design, simplicity, and value, the design reflects Sysco's corporate priorities of creating a high-quality workplace for its employees.
“Our new corporate campus provides an efficient, productive workplace for our associates while minimizing impact to the environment,” says Richard J. Schnieders, Sysco’s chairman and CEO.
Two simple glass towers floating above stone-clad bases – one that’s 12 stories, and one that’s 8 stories – are placed opposite each other across Forkland Drive and linked by a glass-enclosed pedestrian bridge. A 2-story amenities building – an adaptive reuse of the previously existing Sysco building – houses a display kitchen, a large conference center, meeting rooms, an auditorium, dining spaces, and the main public and vendor lobbies, which are directly attached to the 8-story tower for easy access.
The design and construction team worked together to identify sustainable concepts within the design phase of the project early on, allowing the project-development manager to assess cost implications at an early stage. The integrated approach allowed the project team to successfully achieve LEED Gold status, and stay within the budget and scope parameters.
“The new Sysco Foods’ headquarters is sustainable at every level, from the landscape, site design, and energy efficiency to the ultimate consideration of the health and comfort of its occupants,” says Roger Soto, senior vice president/design director, HOK, Houston. “Sysco Foods challenged HOK to create a green environment to complement their company-wide philosophy of protecting the land and environment. Our exceptional LEED Gold achievement goes above and beyond the client’s expectations.”
Several sustainable strategies helped the project achieve LEED Gold designation. The exterior sunshades and glazing modulate energy consumption and maximize natural light to improve energy efficiency while still maintaining access to daylight and views for occupants. An underfloor-air system provides improved thermal comfort, better indoor air quality, reduced energy use, and greater flexibility for future office planning.
In addition, existing oak trees were transplanted during construction within the Sysco campus and restored with native and adapted vegetation, including drought-tolerant and native vegetation. High-efficiency drip irrigation is utilized for 60 percent of the total landscaped site, while no permanent irrigation is used for approximately 40 percent of the total landscaped site.
Achieving Sysco’s goal of creating a high-quality workplace for its employees was the design team’s priority, with the added benefit of potential energy savings for the company. Based on energy modeling, the building is predicted to be 25-percent more efficient than a building built to the current City of Houston energy code.
