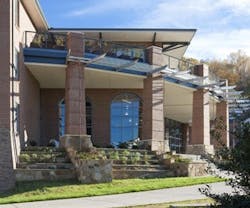New Residence Hall Design Fills Need for Growing College
Enotah Hall is a $16 million, 200-bed facility with a design that honors Young Harris College’s architectural heritage while heralding the arrival of a new chapter in the history of YHC. Lord, Aeck & Sargent designed the 62,500-square-foot, 3-story building, which is targeting LEED Silver certification.
Design Drivers
As the last building to be situated on the historic campus lawn, the college’s central green space, it was important that Enotah Hall respond to its existing architectural context. The facility also had to establish an architectural standard for new buildings to follow, with an emphasis on highlighting the natural setting of the campus, serving as a model of sustainable design, and creating a feeling of community among students.
Connecting to Campus History and Architecture
“The building needed to fit into a fairly eclectic mix of existing architecture and be a forward-looking, contemporary structure of its place and time,” says Joe Greco, the building’s principal designer.
“We also tied in with other campus architecture. Enotah uses two tones of red brick, pulling from the color range of the Chapel and the newer campus buildings. The site walls, planter walls, and amphitheater seating are Tennessee flagstone, used as an accent in a manner similar to other landscape wall features found on campus. The building’s two residential wings mediate between the scale of the residence halls on either side and relate with their masonry detailing and their hipped roofs with gabled roof louvers.”
Capitalizing on the Topography
The building responds to the curving, sloping site. “We capitalized on the topography to make the building more interesting,” Greco says. “The cross slope of the site made it possible for us to create an outdoor amphitheater in the courtyard between the building’s residential wings. The amphitheater provides the entire student community with a space for outdoor study, recreation and instruction, as well as open-air lectures and performances in the mountain surrounding.”
A monumental Pavilion
The two angled residential wings are reconciled to one another through a central pavilion, which receives the wings and orients the entire building toward the central green space with a large curved portico. The pavilion takes on a more monumental quality, addressing the green space with a 2-story porch articulated by brick columns and accented by a sunscreen designed to support growth of shading vines. The top of the porch forms an occupiable roof terrace at the third floor of the building, offering views of the campus green space to the west, athletic fields to the northwest and to the mountains beyond. Stone planters at the base of the brick columns create places for indigenous flowering plants. Creeping hydrangeas are grown in terrace level planters and trained to cover the sunscreen and integrate the building into the landscape. Inside, a multi-level lobby is accented by a three-story monumental steel staircase cantilevered from a center plane clad in acrylic panels with four different botanical patterns. The lobby has large expanses of glass and is framed by two arched walls.
Common Areas
In addition to the porch, lobby, terrace, and courtyard, the building has many other common areas aimed at fostering a sense of community. Among them are a second-floor mezzanine that overlooks the lobby and provides study space, computers and laundry facilities; a large third-floor, vaulted ceiling common room that opens to the terrace and also provides computers; and a smaller third-floor meeting room.
Other notable areas include four state-of-the-art music practice rooms and study “sunrooms” at the far ends of the six corridors in the residence wings. The nooks, which have operable windows that offer dramatic views of the mountains, provide daylighting to the corridors in combination with floor-to-ceiling curtainwall glazing at the opposite ends of the corridors.
Sustainable Design Strategies Employed
“If you look at where LEED projects are registered, they tend to be located in urban areas,” says Jackson Kane, a Lord, Aeck & Sargent associate who served as project manager for Enotah Hall. “One of the ways this project serves the community at large is by demonstrating sustainable design in the predominately rural north Georgia mountains.” The building was constructed with regional and recycled materials, FSC (Forest Stewardship Council)-certified wood, and low-VOC paints and sealants. Also, the building employs generous daylighting and sustainable site strategies. Robust energy-saving measures conserve natural resources and minimize adverse environmental effects.
The residential wings are oriented so that windows are within 15 degrees of due south or due north, maximizing daylighting while minimizing late afternoon glare. Deep roof overhangs help shade the upper terrace, and the 2-story porch provides coverage at the building’s west-facing curtainwall openings. Rainchains direct water from the terrace into the planters at the base of the porch’s masonry columns.
Indoor environmental control is achieved through water-source heat pumps with individual thermostats installed in each suite; additional heat pumps serve the common areas of the building. The closed water loop that serves the mechanical unit passes through 72 geothermal wells, each 400 feet deep, where heat from the water is dissipated into the earth. When the system is in cooling mode heat from the water loop is transferred to the domestic hot water supply through an energy exchanger, further reducing the energy that would otherwise be required to meet what is typically one of the largest energy loads in a residence hall.
These efficiencies are further enhanced by an energy recovery unit that pre-treats supply air by recovering the embodied energy of the exhaust air, reducing the difference between the outside and inside air temperatures and humidity levels by 50 percent before the air is conditioned through the use of an enthalpy wheel.
