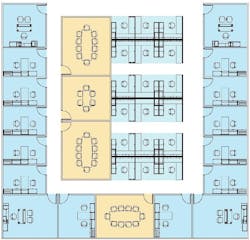Are You Giving Your Workplace Clients Enough Office Space?
When designers and real estate brokers speak of circulation as being a percentage of a space, they refer to that portion of the entire floor plan designated for corridors and aisles within the office layout. A circulation percentage of 30% within a 10,000 SF space means that circulation occupies 3,000 SF, and the offices, workstations, meeting rooms, etc. occupy 7,000 SF of the total usable area.
Illustrative “Legacy” Office Space with 30% Circulation
Total Usable Area = 10,000 SF
Offices, workstations, meeting rooms, and files = 7,000 SF = 70%
Circulation = 3,000 SF = 30%
Getting to that 30% when developing a space program is not obvious because we typically apply the circulation factor to a list of program elements (e.g., offices, workstations, meeting rooms, and support areas). To achieve a 30% circulation of the total floor plan, we have to multiply the program elements square feet by 42.86%, not 30%. Why? Because 30% refers to the ratio of circulation to the total usable area, but we want the ratio of the circulation to the total program elements, a very different number indeed. For 30% circulation in the example above, we want the ratio of 3,000/7,000 SF or 42.86%.
Incorrect Correct
A designer incorrectly applying the circulation factor for 30% will underestimate the total usable area by 9 percent. The difference is even greater for larger circulation percentages. Incorrectly applying a circulation factor of 45% underestimates total usable area by 20 percent, a very significant difference that has both practical and legal ramifications.
Illustrative Open Plan with 45% Circulation
Total Usable Area = 10,000 SF
Offices, workstations, meeting rooms, and files = 5,500 SF = 55%
Circulation = 4,500 SF = 45%
Incorrect Correct
The following table lists the circulation multiplier for common circulation values.
The formula for calculating the correct circulation multiplier for any circulation percentage is shown below.
Formula for Circulation Multiplier
Formula: = (Final Circulation Percent / (100 – Final Circulation Percent))
For 45% circulation: = (45 / (100 – 45)) = 81.82%
With the correct multiplier, your client’s program will include the appropriate percentage of circulation.
Analysis of Circulation Within Private Offices and Workstations
We recently developed a program of space needs for a new customer, with several options ranging from 40-percent private offices (their existing facility) to a mere 5-percent office space for a handful of executives. In a subsequent conversation with our customer’s real estate broker, he mentioned his own office had recently moved into an open-plan environment with unassigned desks and audio privacy rooms. The space he described sounded similar to the most aggressive option we had presented to our mutual customer.
As we reviewed the list of program needs, the broker challenged our 42-percent circulation factor, proposing his 30 percent rule of thumb instead. We paused to share our in-depth research of circulation factors based upon years of measurement and study. While legacy offices typically have circulation percentages of 25 to 35 percent, more open offices can have circulation factors in the range of 40 to 45 percent and higher. This fact usually raises eyebrows but once explained it’s easily understood.
What is often overlooked is the amount of circulation space within the private offices of a legacy space that is not included in the overall circulation percentage. Between 30 and 60 percent of the space within a private office is actually secluded circulation space dedicated to the occupant and not available to other employees. Typically, larger private offices have a larger percentage of circulation space within them. Workstations are not exempt either, which can have internal circulation as high as 34 percent depending on their configuration.
Consider a typical office layout where half of the employees are in private offices and where the overall circulation of that floor is 30 percent. When the internal circulation within private offices is included, the overall circulation percentage of a floor balloons to more than 50 percent,and as high as 55 percent if the larger workstations are included. Open plan layouts leverage that additional space, converting much of the private internal circulation to better uses and connecting opportunities for all employees.
Private circulation within private offices
The white areas within the offices on the right illustrate the amount of circulation that is enclosed within private offices and not counted in the 30 percent circulation total.
Cheryl Duvall, FIIDA, is an organizational design and change strategist, blending her two passions: interior design and organization development. In 2001 she founded Avancé in recognition of the important role that design plays in shaping behaviors in the workplace. After receiving her M.S. in Positive Organization Development and Change, Cheryl developed innovative change management processes to support organizations within the changing landscape of workplace design. In 2014 she published a how-to book, Change is on the Wind: Managing Change for a New Landscape, written in the form of an engaging fable.
Dudley Whitney, AICP, joined Avancé in 2012 as a workplace strategist, bringing more than 30 years of experience as a certified planner. He holds a M.S. in City and Regional Planning from University of North Carolina and a B.S. in Architecture from North Carolina State University. Known for his innovative ideas, Dudley is experienced with feasibility studies, operational analyses, and computer modeling and simulations.
Read More of the Best in Design
Ink Minx: The Traveling Tattoo Parlor
Acoustics 101: Why Restaurant Acoustics Are Different
