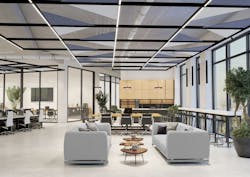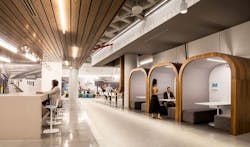It’s time to broaden the definition of a flexible office. Focusing on furniture and partitions alone loses sight of one essential element—humans. A successful workplace is designed for a variety of people by offering a variety of spaces. Learn how to base a project on behavior and work habits.
Flexible Offices Are Equitable Offices
The problem with conventional offices is that they assume employees have one primary work mode. For example, the sales department mostly thrives in an open environment while the coding team predominantly needs a quiet zone. Even concepts like open seating or hoteling can rest on the idea that employees use one main space and everything else is ancillary.
Yet the pandemic’s push to remote work has shown how productivity and efficiency are deeply idiosyncratic. Binary narratives of work no longer hold true: extroverted vs. introverted, collaboration vs. focus, open vs. closed, team vs. individual and so on. That rigid perspective doesn’t match the reality that the way people work is dynamic.
“We have to look at how people actually work and identify what enables their best productivity,” said Hannah Hackathorn, senior principal for Unispace. “Employees need to have choice and autonomy. The workplace is no longer for only work—it’s a place to have experiences.”
“A flexible office is a tool that adapts to serve the needs of each individual,” added Judith Carson, workplace strategy manager for Ted Moudis Associates. “If you want to get the most productivity from your employees, you have to create an environment where they can choose to work where and how they work best.”
Flexible offices are also an equity opportunity. The principles of universal design recognize that different bodies and minds need different spaces. When a layout is planned with only one worker type in mind, others are inevitably left behind. A holistic approach that goes well beyond ADA creates a sense of belonging for all.
[Related: 3 Ways to Meet the New Hybrid Work Model]
4 Models to Emulate
The challenge for designers and their corporate clients is to fashion a space that hits all the right notes. The flexible office offers a little something for everyone. There are plentiful options for focus work, small group huddles, planned meetings, socialization, breaks and impromptu chats. Zones can then be embellished with residential elements and the ambiance of third spaces like a coffee shop or public library. Look to these four layouts for inspiration.
1) Kindergarten Classroom
Can elementary school design work for adults? There are striking similarities between spaces for five-year-olds and the work environments of their parents.
“Walk into a kindergarten classroom and there is an assortment of programming,” Carson observed. “Even for a small space, there’s usually a book nook, a combination of overhead and soft lighting, plush seating, movable tables for group and solo work and a mix of surfaces at seated and standing height. Adults benefit from the same choices too.”
2) Showroom
This version mimics a NeoCon showroom. Rather than one dominant space surrounded by support zones, offer an assorted selection of zones. There’s less competition for resources when there is more even distribution.
“The office of the future is based on vignettes—each area has its own atmosphere. This embodies the Dalai Lama quote that ‘Without freedom, creativity cannot flourish,’” according to Howard Yaphe, CEO of Axis Lighting.
3) Coworking
For companies that want an open floor plan or reservable workstations, look no further than coworking spaces. Because these shared offices attract workers of all backgrounds, behavior dictates the layout.
“This variation is shaped by a definition of productivity that is based on tasks and results, not time,” Hackathorn explained.
4) College Campus
Even the oldest universities recognize that students need more than a classroom to be successful. Replicate the spectrum of spaces that campuses offer.
“Create that collegiate experience with pits or grandstands. Bring in the coffee shops, dining booths and dorm lounges. This is a type of active design that focuses on mobility throughout the office,” Carson stressed.
Flexibility for the Future
Because the business landscape is constantly evolving, a flexible office is an iterative design process. The ability to reconfigure, rearrange and repurpose is key to future adaptability. This means planning a malleable office from the onset. Designers will need to select furnishings as well as electrical and mechanical systems that can evolve.
For example, illumination plays a central role in a room’s functionality and atmosphere, but it’s typically a fixed element. It’s a problem Axis Lighting set out to solve with StencilFlex, a lighting system with a modular framework. It uses repositionable rails and numerous lighting inserts, including blanks that are ready to accept a new fixture at any time. There are 30 optic selections and a universal adaptor, so designers can specify everything from wall washes and indirect to recessed and hanging pendants.
“StencilFlex allows users to change lighting in two minutes, two hours or two days,” Yaphe explained. “Quickly move a lighting segment to highlight a presentation board or new art piece. Reprogram the space for a new function, such as switching from a gathering point to general office. Or completely change the programming without any demo or construction.”
Multiple furniture configurations are also key. Casters and mix-and-match pieces have their place, but there should also be a gameplan for how to rearrange those elements. The pandemic showed how quickly an interior can change in a flash. Some manufacturers will even work with your design team to model different layouts.
On the practical side, focus on plentiful power supply. Furniture with built-in power and USB outlets is commonly available as are repositionable cable wireways that blend in with floors. Raised access floors are another option where electrical can be moved as needed.
You don’t need a crystal ball to design a flexible office. We already know that people need variety and choice throughout their work day. Human-centered design is flexible design.
About the Author:
Jennie Morton has been covering the built environment for the past 12 years.
Read next: Office Matters Part 3: The Future of Office Spaces




