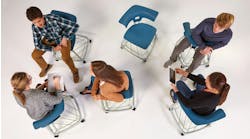When you spend your days daring others to be different, there comes a certain expectation that you’ll follow your own advice. For leading innovation company ?What If!, the renovation of its U.S. headquarters proved to be just the opportunity.
Housed in the East Village’s historic Stuyvesant Polyclinic building since 2008, the company had outgrown the facilities and needed an environment that more accurately reflected their corporate ethos—a unique blend of audacity and authenticity that has attracted clients like Google and Kraft.
“They’d grown up there, and they needed something appropriate to display their sense of community and how they work,” says Colin Brice, principal of Mapos, the NYC design firm tapped by ?What If! to lead the project.
Mapos limited its work to the building’s interior, creating a range of open workspaces, meeting rooms and private spaces in existing areas and with minimal demolition. The limitations proved to be both challenging and advantageous for the design team.
“We have several tenets that we live and work by, and one is ‘Challenges equal opportunities,’” says Brice. “?What If! had this asset: this beautiful, historic building. Sure, it was a bit run down, but let’s leverage the existing textures and materials, uncover them, clean them up and put on a fresh coat of paint, and let the building be the star of the show.
“The opportunity is ‘Let’s balance that,’” he continues. “We’re not going to put on a historical pastiche. Let’s put in some clean lines, bring in contemporary furniture, design some custom light fixtures, new materials, great new colors, and put them in this beautiful, old setting. That balance of old and new, to us, was a great personification of the ?What If! brand: a collection of things that, when done right, really work well together.”PageBreak
Workspaces include the third-floor Beehive, second floor Café, a quiet area known as the Library, and 10 meeting rooms. Outside of the Beehive and in the lobby, Mapos designed “phone booths,” small spaces created for private telephone calls.
A large meeting room known as the Playground is located in a one-story wing off of the ground floor. Brice describes it as “kind of like a black box theatre,” and it’s filled with flexible furniture and lighting, projection capabilities and color-changing LED lights. A yellow arch frames the hallway that leads to the Playground, and “signifies that something fun and exciting is happening through that door.”
Both the Beehive and the Café are open-space areas, designed for collaborative meetings and the exchange of ideas. The Beehive in particular features large worktables in front and smaller, round tables made of reclaimed pine in the back. The Café features custom booths, banquette and lighting, all designed by the design team.
“This room really personifies how ?What If! works and how they want to be perceived,” Brice says. “At the booths, you can sit down with two or four people and have a great work session. Even though you’re in the open, the booths have high backs that make it semi-private.” The adjacent banquette, with reclaimed pine tabletops, faces the stairway. “This is the main circulation path, and it’s another place where people can exchange ideas,” he notes.
In the lobby, Mapos custom-designed a new reception desk with zinc front and reclaimed walnut top; its extended countertop features stools and a foot rail, creating an informal gathering spot. The building’s existing columns were incorporated into a supporting role, while dark living-room style furniture offsets the original—and vibrant—tile floor
A unique overhead light fixture, 16 feet in diameter, was designed both to create impact and because the dark space was in need of some serious lighting.
“We decided to make a cool, impactful statement with this circular light,” says Brice. “It has gold acrylic fins that catch the light as it illuminates from within. It’s ringed with some spotlights inside that shine down and help illuminate the living room sets.”
Because of its weight, the fixture was built in four quarter-circles and bolted together on the floor. “It took four guys to raise it up in one massive endeavor one Saturday morning,” Brice recalls. “Everyone was holding their breath.”
SEE: Mapos leads the redesign of Fresh's flagship store in Union Square.
?What If!’s newly redesigned space drives home two closely related messages. The first is teamwork. “Innovation and creativity are best exercised by a group of smart people bouncing ideas off of each other,” says Brice. “That’s why there are no individual offices or assigned desks. They want people constantly moving, coming into contact with other people, striking up conversations and brainstorming about how to help their clients.”
The second message is serendipity. “They talk about it a lot,” he says. “Running into someone on the stairwell and it becomes an informal meeting. You walk into the main public spaces like the Café on the second floor—it was designed specifically with the long banquette that faces the stairwell. It’s an open invitation to share an idea.”
SOURCES:
back to top
|
FELT FLOORING LAMINATe |
LIGHTING Lightolier Restoration Hardware Schoolhouse Electric Stonco |
Y Lighting PAINT UPHOLSTERY |
|
CLIENT
|
PROJECT TEAM Interiors project team |
PHOTOGRAPHY |


