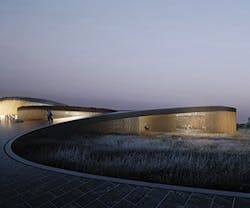CITé Du Corps Humain
Much like the evolution of a species, programming for the new Cité du Corps Humain (Museum of the Human Body) in Montpellier, France, developed from a very raw concept into a highly sophisticated and stunningly beautiful design—articulated through the language of rendering.
Copenhagen- and New York-based BIG (Bjarke Ingels Group) was selected as the winner of an international competition for its conceptual design of the upcoming museum, which consists of a series of seemingly singular pavilions that weave together to form a unified institution—like individual fingers united together in a mutual grip that harmoniously blend architecture with nature. This complex form emerged from a very basic program that identified 8 major functions that were initially expressed in a rigid, linear format and later emerged into fluid, organic shapes that form the spine of the nearly 8,400-square-foot project.
The rendering process helped the design team articulate an architectural language that deals in paradoxes: a confluence of the park and the city—nature and architecture fusing together. Rather than a single perimeter delineating an interior and an exterior, the façade is conceived as a sinuous membrane meandering across the site in a seamless continuum between the city and the park.
The museum’s green roof is sketched as a dynamic landscape of botanical and mineral surfaces that allow the park’s visitors to explore and express their bodies in various ways, from contemplation to performance, from relaxing to exercising, and from the soothing to the challenging.
To protect from thermal exposure and glare from the abundant Montpellier sunlight, the design team utilized modeling software to arrive at appropriate solutions: wrapping the entire envelope in a skin tailored to the conditions of the local climate, and a louver system that varies constantly to achieve the optimal shading effect. Like a functional ornament adapted to its native climate, the facades of Cité du Corps Humain resemble the patterns you find in a human fingerprint—both unique and universal in nature.
L.L.Bean Outdoor Discovery Center
Lower Flying Point, ME | By SMMA
The Outdoor Discovery Center project started with a challenge from L.L.Bean, who wanted a kayaking center that emphasizes a connection to the outdoors that would also serve as a base lodge for the Center’s many expeditions and accommodate L.L.Bean’s Summer Kid’s Camp.
CITé du Corps Humain
Montpellier, France | By BIG-Bjarke Ingels Group
Much like the evolution of a species, programming for the new Cité du Corps Humain (Museum of the Human Body) in Montpellier, France, developed from a very raw concept into a highly sophisticated and stunningly beautiful design—articulated through the language of rendering.
Luxury Island Resort+Villas
Haitang Bay, China | By DiLeonardo International
In this issue’s IIDA forum article, IIDA CEO Cheryl Durst notes that the emphasis on regionalism in hospitality design is one that perhaps should have emerged sooner because it creates a distinct association of place that lingers in the memory even after you’ve left—a key to any successful hospitality project.
Pingtan Art Museum
Pingtan, China | By MAD Architects
Designed as an island connected to an island, the new Pingtan Art Museum in Pingtan, China will soon be the largest private museum in Asia—and the third museum design by Chinese firm MAD Architects.
Xi’an Maike Business Center
(Grand Hyatt Xi’an) Xi’an, China | By RTKL Associates
A number of factors can alter or derail the scope of any project. For RTKL and the Xi’an Maike Business Center in Xi’an, China, the rendering process completely changed the direction of the project.
