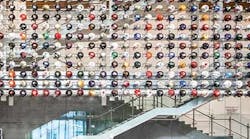Launched in 1951 by the National Football Foundation, the College Football Hall of Fame serves to immortalize the game’s greatest faces as positive role models for future generations. But the goal was to make the building much more than a collection of busts and plaques, said John Christie, executive vice president and chief operating officer of the Hall.
“We wanted to do something different—something that hadn’t been done before—especially when it comes to museums,” he said. “We didn’t want a dusty old space.”
The complex utilizes radio-frequency identification badges and interactive exhibits to customize each visitor’s experience. It also employs flexible design strategies that enable it to flip from its day-to-day function as a museum into an event space during off-hours.
“College football is very unique to the American culture. It’s full of passion, pageantry, and enthusiasm,” said Christie. “We tried to design a space that would reflect those qualities.”
hurtling through the hall
The design was guided by the game-day experience, Christie said. Visitors should feel like they’re stepping back onto their college campuses, even if they haven’t been there in years. After purchasing a ticket, visitors encounter the entry tunnel. It comprises a 52-foot touchscreen wall that hits fans with videos and images specific to their favorite college football team, explained Emery Leonard, project manager at tvsdesign, designer of the project.
“The idea is that you’ve got some silhouetted football players running down the tunnel with you to get you in the spirit,” he said. “But the content is customizable, so if Microsoft wants to have a meeting there, they can put their logos and photos up.”
Guests descend the ramp into the lobby where they’re struck with the “wow factor,” Christie said: a 55-foot wide, 29-foot high wall that holds 818 football helmets from across the country.
“You’ve got your heartrate up, and then you’re confronted with the helmet wall, and most people are stunned their helmet is there. Being in Atlanta, the client wanted to make sure this wasn’t just a shrine to the SEC,” Leonard said. “Here is where you pause and register, and once you do that, the wall reacts to you and lights up your team’s helmet, which is great when you have some fellow fans in the building.”
Anchoring the entry area is a 45-yard turf field for interactive play and special events. The street level also features retail and restaurant space. Neutral, natural materials like concrete, brick, and leather are used throughout—to avoid irking any specific fan group, while also allowing the colors and activity of the spectacles to pop.
A 150-seat theatre occupies the second level. Seating wraps around a wide, narrow screen to give a stadium feel. The second floor also houses exhibits and artifacts in a less free-flowing, more controlled environment, explained Leonard. “But it’s not a black box museum. We wanted to use daylighting because this is a sport that’s played outdoors,” he said.
The top floor is the Hall of Fame shrine itself. The objective here is to deliver personal, flexible experiences that provide depth, personality, and inspiration. “You can sort through, dive deep, and learn as much about your school and its hall-of-famers as you can,” Leonard said. “It’s not just looking at a nameplate. It’s much more interactive and interesting.”
Multiple flat-screen TVs hail guests with customized content when the system senses their badges. “It’s almost like magic,” Christie said. “Two people going through would have completely different experiences.”
spinning into event space
If the Hall’s museum function emulates college football’s passion, then its potential as an event space offers the pageantry. It can accommodate guests ranging from 150 to 1,200, but it wasn’t designed to be an event-specific space, Christie explained.
“We wanted our space to serve visitors first and foremost, but there are a few spaces—the lobby, hall, and field—that can convert,” he said. “We originally modeled for 50 third-party events throughout the year—which would be great. But we’ve had about 200 events in the first eight months.”
Located in downtown Atlanta adjacent to Centennial Olympic Park, the Hall has become an extremely popular venue in an area with many nearby attractions, including the National Center for Civil and Human Rights, the World of Coca-Cola, and the Georgia Aquarium. The facility itself is located on the Georgia World Congress Center campus, which hosts several conventions annually.
“We imagined people would want to get married there, throw a party, or watch a game—those kinds of things,” Leonard said. “But in fact it’s hosting the AIA Convention 2015.”
The building essentially operates for 18 hours per day, enriching the area’s culture in more ways than its everyday function would suggest. “It’s been a pleasant surprise. The space has unique architecture and personality, but it’s also very flexible,” said Christie. “It can convert from a gubernatorial victory to a wedding reception to a bar mitzvah.”
Museums tend to be stuffy and insular, Leonard explained, but the Hall was intended to be casual, transparent, and inviting. “Those ideas helped us make a connection with the community,” he said. “That area has really come to life.”
