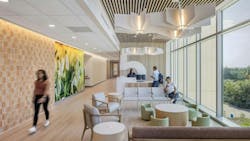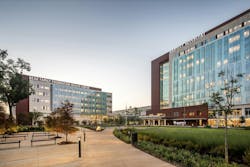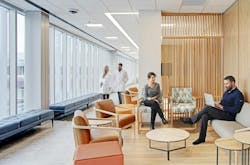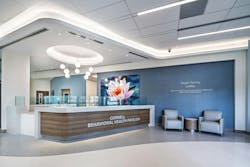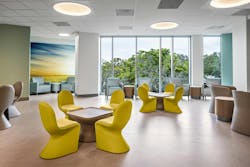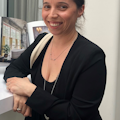Navigating Challenges and Embracing Innovation in Healthcare Design: A Q&A with Corie Baker of Gresham Smith
In the ever-evolving field of healthcare design, navigating regulatory complexities, integrating advanced technology, sustainability goals, and planning for an uncertain future are just a few of the significant challenges faced by industry professionals. Corie Baker, AIA, LEED AP BD+C, EDAC, WELL AP, and Fitwel Ambassador, brings a wealth of experience and a passionate commitment to sustainable and human-centered design in her role as Healthcare Market Vice President at Gresham Smith. In this exclusive interview, Baker shares her insights on the biggest hurdles in healthcare design, the impact of wellness certifications, and the projects that have shaped her career.
i+s: What are the biggest hurdles the healthcare design market overall is facing today?
Corie Baker: The healthcare design market is confronted by several significant challenges. First, the government's influence on healthcare as a business is a major factor. The regulations and policies can often create hurdles that must be navigated carefully, and policies around reimbursements have a direct effect on funding available for capital improvements. Second, the integration of advanced technology into aging infrastructure poses a considerable challenge. These older systems were not originally designed to support modern technology and care delivery models and retrofitting them can be complex and costly. Last, the ever-changing nature of the healthcare sector means that planning for an uncertain future is vital. We’re challenged to adapt and prepare for changes that are often unpredictable yet inevitable.
i+s: How do you apply your experience as a Fitwel ambassador specifically to your work?
CB: The Fitwel certification system creates a focused approach to designing for health and wellness. Ultimately, Fitwel is about giving people access to a healthy lifestyle—healthy food options, clean water, sunlight, active modes of transportation, outdoor spaces, and more. In healthcare facilities, staff spend their days taking care of others, so it’s our job to design a building that not only benefits patients, but also cares for the caregivers. The best part about the Fitwel certification system is its accessibility--it’s not overly complicated or expensive to implement!
i+s: What have been a couple of the most impactful projects on you that you’ve worked on?
CB: I recently worked on Baptist Health Care of Pensacola’s new Brent Lane campus, which features a 264-bed, 590,000-square-foot hospital, a 178,000-square-foot medical office building, a 72-bed, 46,000-square-foot behavioral health hospital, and a 23,000-square-foot central energy plant. Our design team included approximately 120 members, working together to design a modern medical campus on an aggressive 48 month timeline. The $654 million project represents the single largest investment in healthcare facilities, services and programs in Northwest Florida’s history, and it immediately became a beacon for the Pensacola community when it opened in September 2023.
I’m also proud to have been a part of the team that developed the Kaiser Permanente’s Lutherville-Timonium Medical Center near Baltimore, Maryland. I served as the project’s LEED Administrator, leading the facility to LEED Gold Certification. Two of the most exciting sustainability features include a 40,000-square-foot solar panel system above the top floor of the parking garage that generates clean energy, and a large green roof that provides a positive distraction for patients in the oncology center.
i+s: What are the greatest challenges when it comes to designing for behaviorial health facilities?
CB: The pressure on health systems to provide behavioral health services is increasingly evident, as hospitals now regularly experience overcrowded emergency departments and inpatient beds at capacity. Today’s behavioral health facilities feel significantly less institutional and are designed to create a comfortable care environment with a focus on safety for patients and staff.
However, designers can’t use a one-size-fits-all solution—each project must be tailored to the surrounding community. For example, some organizations may opt to repurpose unused space for behavioral health patients, while others may invest in constructing dedicated facilities. I anticipate an increase in state funding for behavioral health programs, as demonstrated by initiatives in Texas and Alabama, which will likely lead to more health systems developing solutions for serving behavioral health patients.
i+s: Where are we in terms of Universal Design and designing for neurodiversity?
CB: The healthcare industry is progressively recognizing the importance of designing for neurodiversity and there’s an increasing understanding of the unique experience of neurodiverse individuals. For example, some facilities are incorporating quieter, sensory-friendly spaces or providing tailored services. However, there’s still a need for broader systemic changes, as well as in-depth research, to fully embrace and accommodate neurodiversity in healthcare design.
i+s: Can you point to examples of design decisions that accommodated neurodiverse patients more appropriately?
CB: When designing the Sarasota Memorial Hospital’s new Cornell Behavioral Health Pavilion, our team considered the needs of the facility’s geriatric, adult and adolescent patient populations. Each unit is similar in layout to create consistency, but designers chose unique colors, finishes and artwork to give each space a unique identity. All the finishes and fixtures were strategically chosen to reduce environmental stressors, while a variety of spaces, including private patient rooms, community spaces, a gym, an outdoor courtyard, and upper-level screened-in porches, provide diversity and choice. In the inpatient rooms, patients can customize their space with control of the temperature, mood lighting and blinds.
i+s: Talk to us about your passion for sustainability and where it comes from.
CB: Ultimately, architecture isn’t about buildings—it's about the people inhabiting them. Designing a built environment that is sustainable and promotes health and wellness is my way of helping shape a better world for future generations.
i+s: What are some sustainable must-haves in terms of healthcare now-a-days when it comes to materials, layout, etc?
CB: When creating a more sustainable healthcare setting, there are a few key factors to keep in mind. First, it’s important to adopt strategies that help cut down on operating costs. Updating plumbing, mechanical and electrical systems to save energy or water and implementing long-lasting, durable materials can make a big difference. Second, it’s important to create a healthy environment. This not only ensures that patients’ health isn’t negatively impacted during their visit, but also keeps staff happy and productive. Last, it’s vital to incorporate strategies that enhance resilience to keep healthcare facilities operational should an unexpected event occur.
i+s: What drew you to architecture as a profession?
CB: I came to architecture in a roundabout way. After earning my Bachelor of Science in Business Administration from the University of Vermont, I started a career in advertising. However, after six or seven years I realized it wasn’t the right fit for me. I didn’t dream of being an architect my whole life like some people do, but rather I sat down and made a list of all the things I wanted from my career. I wanted to use math and science, and I also wanted the ability to be creative and innovative, work in a team environment and collaborate with really smart people, and contribute positively to the community where I live and work.
I chose architecture and pursued my Master of Architecture at the University of Maryland. My graduate studies helped me realize I wanted to focus on the interaction between human behavior, the built environment and our natural surroundings. I initially worked on low-income housing and urban renewal in Washington DC and unintentionally transitioned into healthcare when I moved to Jacksonville, Florida. I soon realized healthcare projects perfectly aligned with my goal of understanding the built environment's impact on human behavior and allowed me to incorporate environmental stewardship.
Tell us one of your personal and one of your professional must-have items.
CB: Personally, I can’t live without my treadmill. Without it, I wouldn’t know where to look for my piles of important stuff!
Professionally, I must have anything that helps keep me organized. In recent years, I’ve relied heavily on OneNote to not only keep my notes organized, but also to make information easily accessible to my team members.
About the Author
AnnMarie Martin
Editor-in-Chief
AnnMarie is the former Editor in Chief of i+s and has been covering the commercial design space. Her style and vision has helped the brand evolve into a thought leader in purpose-driven design and cultural movements shaping the way we live and work.
