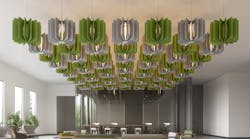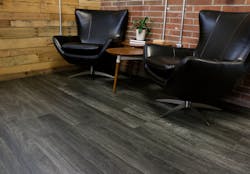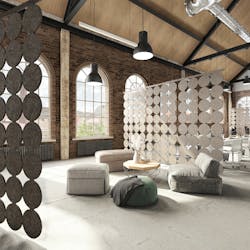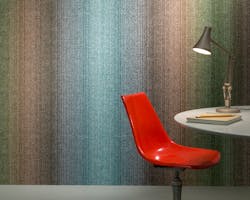Four Acoustics Experts Sound Off on Specifying for the Post-Pandemic Workplace
It seems today’s aesthetic trends are working against us when it comes to acoustics in the workplace. Open-plan, loft-style interiors that feature higher exposed ceilings, paired with hard and/or reflective surfaces like poured concrete, glass partition systems and masonry wall finishes that must accommodate a variety of work styles and needs require some very careful design decisions to offset the noise pollution they can rouse up.
Here we spoke with four on-staff pros at some of your favorite suppliers who make it their business to help designers pitch acoustic solutions to their clients as “must-haves” and not “nice-to-haves,” as Slavka Younger Nightingale, co-founder of Fräsch, put it.
Read on for their top tricks, tips, and favorite products in their category for developing an office environment that makes acoustic comfort for all a top priority.
Flooring: Ecore
Justin Riedling, acoustic engineer
i+s: What do you wish designers knew about acoustics in the office?
JR: Materials such as insulation, foam or rubber can mitigate, muffle or dampen noise, while hard surfaces like tile, stone and glass can dramatically increase noise levels. Therefore, designers must understand the testing and rating of these materials to predict how products will impact sound and acoustics within the space. For flooring, there are four ratings designers should understand and use when selecting materials:
• Noise Reduction Coefficient (NRC): measures how much sound a finish material absorbs when hit by a sound wave. Rooms with very hard surfaces and low NRC ratings absorb very little sound. Most of the sound from voices, laughter, footsteps and music are reflected back into the room and bounce around with other sound waves to cause echoes, reverberations and poor speech intelligibility.
• Impact Insulation Class (IIC): a measure of the reduction of impact noise provided by a floor-ceiling assembly. IIC ratings are greatly affected by the flooring materials used in a space. In fact, they are the most important for the accurate evaluation of acoustic flooring products, particularly when they are to be used anywhere in buildings of more than one story. Although IIC ratings may not be a code requirement for other types of buildings, they can be a useful tool when trying to reduce the effect of impact noise on noise-sensitive spaces such as offices and conference rooms.
• Delta IIC: a way of determining the rating of the flooring product itself, subtracting it from the total measurement for the rest of the building assembly. Understanding this distinction helps simplify product comparisons. When evaluating the ratings, be sure to note what products are included in the testing. It is important to know which floor coverings are tested in conjunction with an underlayment to generate an accurate Delta IIC rating.
• Sound Transmission Class (STC): a measure of how partitions and/or floor-ceiling assemblies reduce the airborne sound being transmitted through them. STC is significantly affected by mass and is typically not significantly affected by flooring materials.i+s: What’s a top concern you’re hearing when it comes to acoustics in the workplace?
JR: An emphasis has been placed on adding absorptive materials to reduce reverberation in the workplace and to help protect workers from noise that originates across the room—rightfully so, as such treatments are an important part of acoustic design. But designers can also choose treatments that reduce noise at the source, which is what performance flooring does.
i+s: What’s your best advice when it comes to specifying flooring for acoustic health?
JR: The variety of flooring materials may seem limitless, but narrowing down your options based on the acoustic needs of the space will help simplify the selection process. For good acoustic performance, there are three basic choices to consider:
• Resilient flooring composed of material such as cork or rubber that can inherently mitigate the vibrations that transmit sound.
• Hard or smooth flooring surface with a performance backing or underlayment composed of a sound-mitigating material.
• An engineered system combining a variety of surfaces with built-in performance underlayment.
In the workplace, a detailed analysis and balancing of sound absorption, reflection and transmission may be required to protect adjacent spaces from experiencing unwanted noise. Flooring specifiers should partner with product technical experts who offer a range of expertise working with different types of facilities and products. Seek out providers that offer research and testing on their products, as well as customizable solutions to meet the unique needs of the space.Lighting, Space Dividers: Fräsch
Slavka Younger Nightingale, co-founder, Fräsch
Eric Wolfram, laboratory manager, Riverbank Acoustical Laboratories
i+s: How has the hybrid workforce changed the acoustics game?
EW: Virtual meetings place greater demands on both the audio system used for communication and the acoustical response of the room where the audio is recorded. Excessive echo within the meeting room will be picked up by the microphone and give the recording poor sound quality. The high audio quality of professional broadcast studios has given an expectation of very little echo and reverberation in recorded speech. Sound absorbing materials will reduce this echo (reverberation) and provide better sound quality for virtual meetings.
SYN: And small changes to office spaces can make a world of difference. Conference rooms and home offices can benefit from well-placed acoustical wall treatments, desktop sound absorbers or suspended absorbers, all of which can improve the clarity of speech and the overall virtual experience for anyone attending remote meetings.
i+s: What do you wish designers (not to mention end users) knew about acoustics in the office?
SYN: A space can hit high marks aesthetically and at the same time completely flop when it comes to the acoustical requirement. We can get the visual aspect perfect, but if the space’s acoustics do not follow suit, we missed the mark. Research shows that excessive noise levels can not only have a negative impact on productivity, creativity and job satisfaction, but also lead to stress, anxiety and other health issues. Improving a space’s visual appeal is equally important to improving its acoustics. Also, the way we work is constantly evolving, and the acoustic needs of the office may change over time. Designers should consider the flexibility of their acoustic solutions, ensuring that they can be easily modified or replaced as needed.
EW: Sound and the acoustic environment is just as important as the visual design of a space. Try this experiment: Play one minute of your favorite movie with the sound off. How much of the emotion and meaning of the story is lost? Now, try turning the video off and listening only to the sound for that clip. Which of these two conditions (sound only or video only) carries more impact?i+s: What’s your best advice when it comes to specifying acoustical solutions?
EW: Large rooms with hard, solid surfaces will tend to have long reverberation times because there is little sound absorption within the space. Adding a significant square foot area of materials that are porous or fibrous will increase sound absorption and reduce the room’s reverberation time. There are countless materials that provide sound absorption, but specialty acoustic products are designed to provide a high value of absorption per square foot of material. This ratio of sound absorption per square foot of material is measured by the NRC Rating. Riverbank Acoustical Laboratories tests products for sound absorption performance and gives them this NRC Rating.
SYN: Some designers or end users may not be aware of one acoustic product category: acoustical lighting. Because it illuminates a space, it conceals its primary goal of improving a room’s acoustics. Especially effective in areas with high ceilings, such as atriums, lobbies, open-plan offices and other spaces plagued with reverberation or echoes, acoustical lighting fixtures can help to absorb sound waves, reducing noise levels and creating a more comfortable and productive environment. These fixtures can be designed in a variety of shapes, sizes and materials.
Wallcovering: Wolf Gordon
Erik Brown, acoustical materials manager
i+s: How do you define 1. Noise; 2. Sound; 3. Buzz
EB: Noise is what I would describe as unwanted sound: when the volume or frequency is so high, or the reverberation duration is so long as to interfere with the ability to concentrate or focus on tasks or conversations. Sound is what we call our perception of vibrations at different pitches and frequencies moving through a medium (like air). Buzz is what could be described as ambient sound that doesn’t rise to the level of noise; sound that can be perceived in the background but doesn’t rise to the level of distraction. Buzz is the kind of background sound that causes a space to feel lively or exciting.i+s: How has the hybrid workforce changed the acoustics game?
EB: One of the fundamental shifts is in our perception of noise and tolerance of it. In a very short and sudden period, a sizable percentage of the workforce was forced to pivot from full work environments to working in near isolation, and for a much longer period than any of us anticipated. It’s a seemingly small shift, but it could be said that our homes tend to be quieter than our workplaces. Three to four years ago, background conversations, radios or music, even the background noise in a coffee shop, and all the reverb that came with it was tolerated as a part of everyday work life. After that extended period of isolation, making that jump between working in the quiet of one’s own space to even a semi-full office seems to have suddenly reduced our collective tolerance to that background sound. This shift in our perception seems to call back to the difference between “Buzz” and “Noise.”
i+s: What do you wish designers knew about acoustics in the office?
EB: That the choices in materials they make are the primary driver in acoustics. An open office plan that has exposed masonry, concrete floors, large expansive windows, and metal accent walls can be visually stunning, but inherently creates a space that will be an acoustical challenge the moment it’s filled with people. An awareness of the link between materials and how they handle sound as part of the initial design process means that acoustical solutions can be a more integral part of our overall solutions.
A loud, cacophonous space can see drastic improvements simply by analyzing the interior and treating the primary source of sound reflection, without having to cover an entire room. In addition, decorations like framed photographs or murals can be transformed in acoustical treatments by printing them on our GATHER product as the substrate. There’s something really satisfying about being in a space and knowing that the photographs or accent wall you’ve created is also serving to create a healthier acoustical environment.







