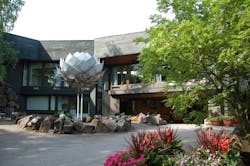Otaniemi, Home of Finland’s Architectural Campus
Thriving in the busy metropolis of Espoo, Finland, near the border of Helsinki, lays an innovative hub unlike any other: Otaniemi, home to Aalto University.
This parkland-style campus was established in the 1950s and later became the merger of three major Finnish universities in 2010: the Helsinki University of Technology, the Helsinki School of Economics and the University of Art and Design Helsinki.
The overall vision and design of the campus is originally that of the celebrated Finnish architects and designers Aino and Alvar Aalto. Key features designed by the couple include the original layout of the Otaniemi campus, the main building of the Helsinki University of Technology (now the Undergraduate Centre) and the Otaniemi library building.
The main building, known as the Undergraduate Centre, features a striking, auditorium-like roof and is an iconic campus landmark that pays homage to Aalto’s use of indirect natural light.
The building is located on one of the area’s seven hilltops, giving it great access to natural light, which is reflected from the skylights first, to the on white ceiling and from it, down to the hall.
ALA Architects, who received Finland’s State Award for Architecture in 2012, designed Otaniemi’s metro station as well as the renovation of the Dipoli building, which was originally designed by Reima and Raili Pietilä.
Brush up on the building’s history with these nine fun facts:
1. Second Place Turned Into Victory
The site for Dipoli in Espoo was challenging because of its rocky terrain, and the facilities in the student house needed to be highly flexible, which added to the challenge. None of the entries met all of the requirements specified for the design, so no winner was announced.
Second place was tied between the entries submitted by Reima Pietilä and Raili Paatelainen, and by Osmo Lappo. Eventually, The Cavemen’s Wedding March, the entry by Pietilä and Paatelainen, who later married, was selected.
2. Contradictory Critiques
The radical, sculpture-like architecture of Dipoli, with its copper and granite cladding, was met with contradictory reviews.
According to the Norwegian critic Christian Norberg-Schulz, it represented architecture that takes local values into account, instead of being a work of generic modernism. Juhani Pallasmaa wrote in Arkkitehti magazine in 1967 that the design of the building did not comply with the principles of responsibility.
[Read also: 2020 Design Trends: Color, Materials + Finish]
Reima Pietilä said that Dipoli “goes against good taste” and defends the right “to be different but still be architecture.” In his opinion, the purpose of Dipoli was to provoke discussion and to further develop over time.
3. A Kinetic Pine Cone Greets Visitors
The Pine Cone was opened and closed using a coin slot with a markka (Finnish mark) coin. The sculpture was unveiled by president Urho Kekkonen in 1968, during a five-day art event organized by the Helsinki University of Technology Student Union and the National Union of University Students in Finland.
4. Only Two Identical Windows
Dipoli represents organic architecture, a style favored by Reima and Raili Pietilä. In Otaniemi, the couple were inspired by the rock that Dipoli was built on and inside of. The building has only two identical windows, as the rhythm of the windows is in sync with the surrounding forest.
5. Seven Fireplaces
The special features of Dipoli include seven fireplaces, all of which are still in use. The most impressive ones are located in the Metso Restaurant on the first floor and in Bistro Tenhola on the ground floor, where the fireplace is equipped with an equally impressive spit.
[slideshow]
6. Kekkonen’s Secret Refuge
The existence of such a mysterious tunnel has never been proved. However, there is an extensive network of tunnels under Dipoli and other campus buildings. Their original purpose remains a secret.
7. Management in a Former Strip Club
In response to this, the technology students generated new revenue streams by establishing a strip club – probably the first one in Finland – in the Luolamies (Caveman) restaurant.
Today, Aalto University’s management works in these facilities. Another creative revenue stream was the car dealership on the first floor, for which a ramp was built outside the building.
8. The Home of the CSCE
A chain-link fence was built around Dipoli, and the facilities were adjusted for meetings using temporary walls, carpet, new furniture, telephone booths and lights.
9. Aalto University’s First Main Building
The renovated Dipoli opened its doors as the main building of Aalto University in summer 2017. Before this, the university, which launched its operations at the beginning of 2010 after being created through the merger of three universities, did not have an actual main building.
Dipoli, which was originally built as a student house and then became a conference center for several decades, has been renovated.
Its long history as a conference venue continues, as the facilities are available for outsiders, in addition to serving as a venue for university events. Dipoli has versatile and extensive facilities: The building accommodates up to 1,000 dinner guests or 31 simultaneous events.
[Read next: McLennan Leaves His Handprint on Sustainable Design]
About the Author

Adrian Schley
Associate Editor
Adrian Schley was an Associate Editor for i+s, where she covered the commercial interior design industry since 2018. Her work can also be found in BUILDINGS and Meetings Today.
